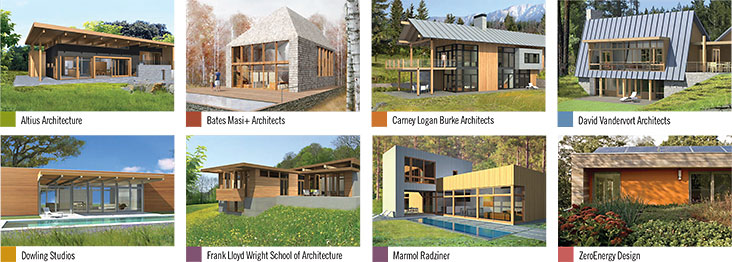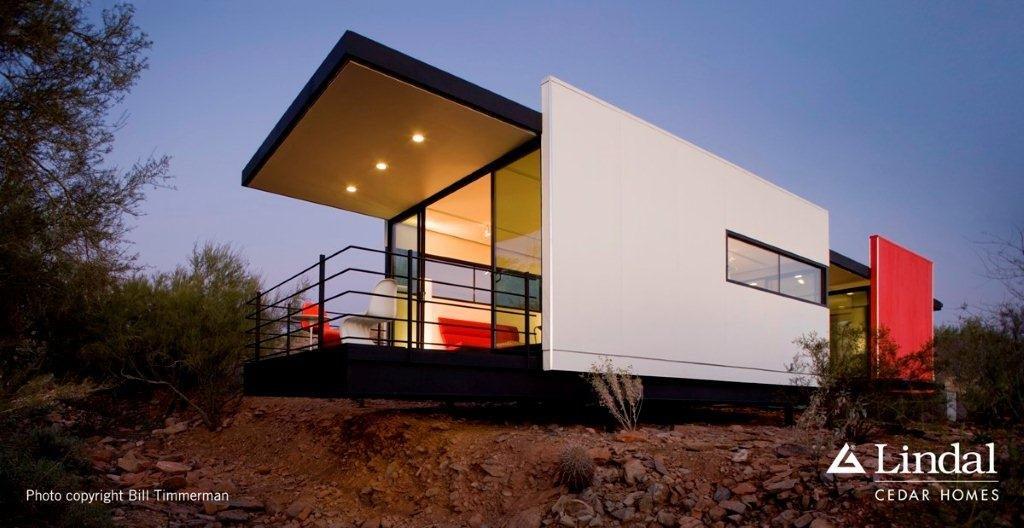Join our Webinar! When: Sunday, May 22, 2016
Time: 1 pm AB/SK and 2 pm MB time
.JPG)
Introducing Bold New Home Designs - New bold contemporary designs, to fit your lifestyle, and designed for your building site. From Design through to Move In; we can ship all building products to your construction site.
Lindal Elements - the 'modern prefab' approach to custom home design. Flexible and efficient, these stunning homes are built for a lifetime of inspired living. With Lindal, you have Triple Grade A materials, kiln dried, offering a Lifetime Structural Warranty - why settle for less? As your independent Lindal Dealer, we walk your building site, create your design, work with quality local trades, and offer Guaranteed pricing!
Affordable. Timeless. Personal and Caring Service. Why settle for less?
Come Home to Lindal.
Register
Date: SUNDAY, March 15th (2pm CST)
Event: Lindal Architects Collaborative Live Online Webinar
Time: 5 pm BC //6 pm Alberta // 7 pm Saskatchewan and Manitoba
Description: During this one hour live presentation, you will learn about the Architects and their approach to designing these beautiful modern residences, and how you can personalize each one to make it your own. Lindal is a product that Designers dream about! We invite you to preview the work of Lindal Elements and The Lindal Architects Collaborative (LAC). The LAC is a growing collection of highly regarded US and Canadian architects, selected for their skillfully beautiful use of wood. Working closely with Lindal design and production staff, each has developed Lindal designs with the efficiency of Lindal's building system. This key ingredient, shared by all of these modern designs, enables you to choose the design you prefer, then work with us, Prairie Cedar Homes, (Lindal's Top North American Dealer 2013) and Lindal's design experts to personalize the design to celebrate your site and lifestyle while respecting your time and budget.
Details: Register Here!


Lindal's Mod.Fab™ Taliesin Design is a Modern, Contemporary answer to many different housing needs. It boasts grand architectural portable living, high end finishes, floor to ceiling windows and doors....with energy efficiency equivalent to R 70 in the floor and ceiling and R 50 in the walls....Whether you need executive housing in remote areas, to ADU – additional living units in urban centres for aging parents...a vacation home perhaps? Perfect housing for the oil patch - Lloydminster - Grand Prairie - Estevan - Fort McMurray - This home has a budget that fits any lifestyle! $199,000. plus taxes and shipping costs to your site! Move In Ready, just hook up to your services....
- certified and stamped by local engineer
- Taliesin Mod Fab™ 800, School of Frank Lloyd Wright Lindal Cedar Home
- 800 SF
- constructed with Engineered Glu Laminate perimeter beam (base)
- Floor: 11 7/8’'” engineered TJI on 24” o.c. – spray foam insulated equivalent of R 70
- plywood sheathing
- Walls: 2X6” wall construction on 16” centre – spray foam insulated equivalent of R 50 in walls; every 6 feet there is a 6X6” secure post secured by hurricane ties and lag bolts to a glu laminate engineered beam the size being 11” X 6” running the full length of both sides of the top of the home, tied into the 2X6” plates – spray foam insulated R50
-- internal 2X6” walls 16” o.c. – all internal walls are spray foam insulated for sound proofing
- Roof: 11 7/8” engineered TJI truss rafters on 24” o.c. – spray foam insulated equivalent of R 70
- Your choice of minimal maintenance modern smooth finish composite siding jay trim offering attractive finish – alternate colours available, or; Vertical Cedar Siding
- Dual Low E Argon windows and with 2 full lite glass Fir French Doors to cantilever 2X6” cedar deck; and floor to ceiling windows in hall way; and floor to ceiling sliding vinyl dual low E argon glass doors to front and back cantilever 2X6” cedar decks
- granite counter tops in kitchen and bathroom
- solid core flush fir interior doors with lever handles, sliding glass interior closet doors
- top of the line ‘soft close’ Kitchen and bathroom cabinetry (model shown has cabinets by ‘Tait Kitchens’ Saskatoon)
- laminate hardwood flooring
- large soaker shower tub in bathroom
- 5 appliances included (Fridge, Stove, Washer, Dryer, Dishwasher)
- soft sconce lighting, overhead fan in living area and master bedroom
- 200 amp power, electric heat, with option to add natural gas (or propane)
Prairie Cedar Homes - link to Mod.Fab (TM) details here