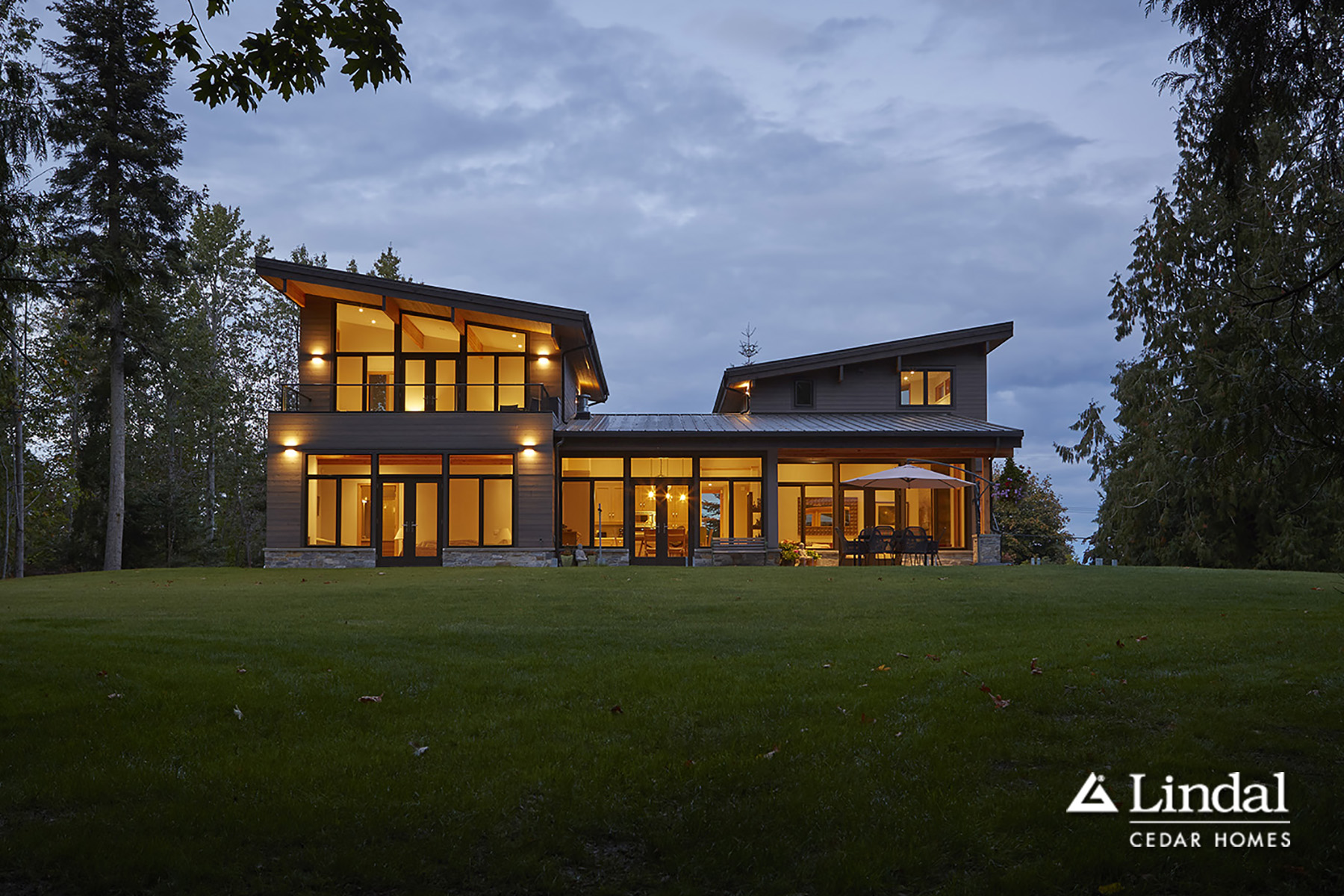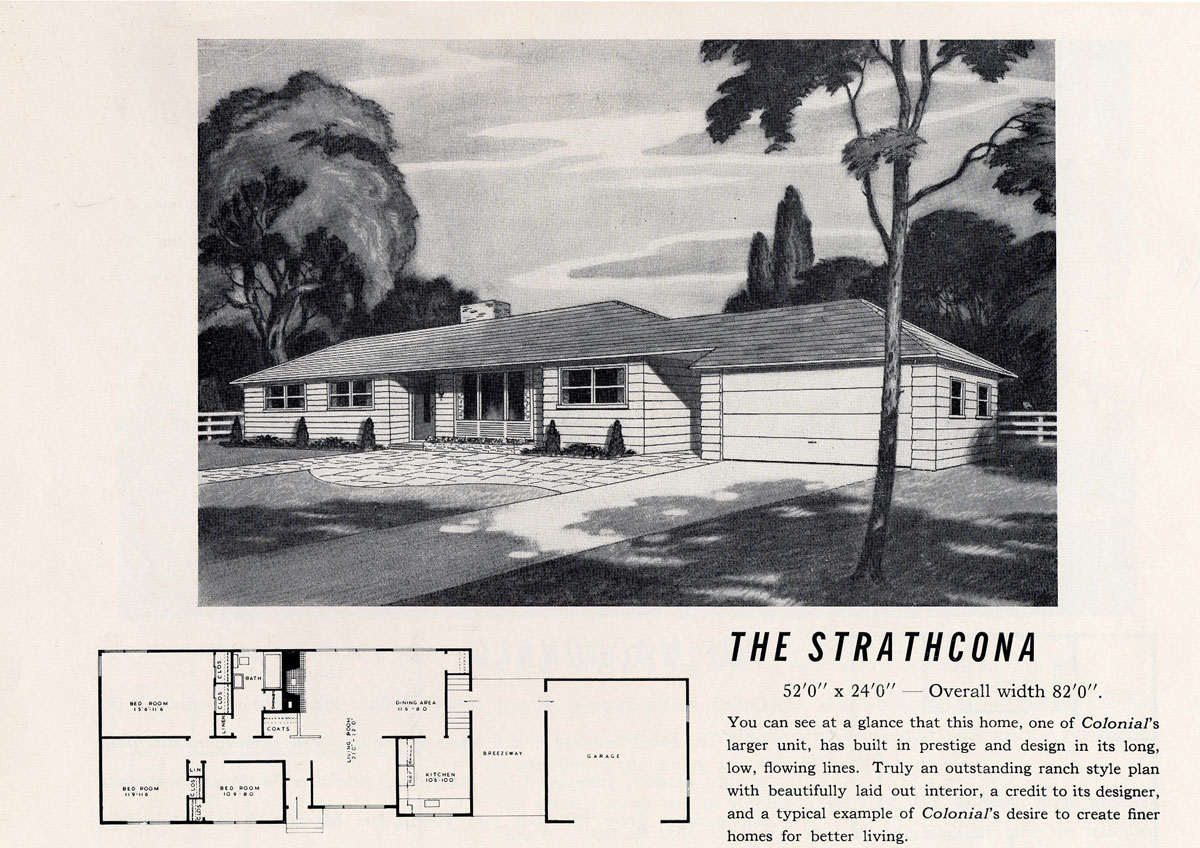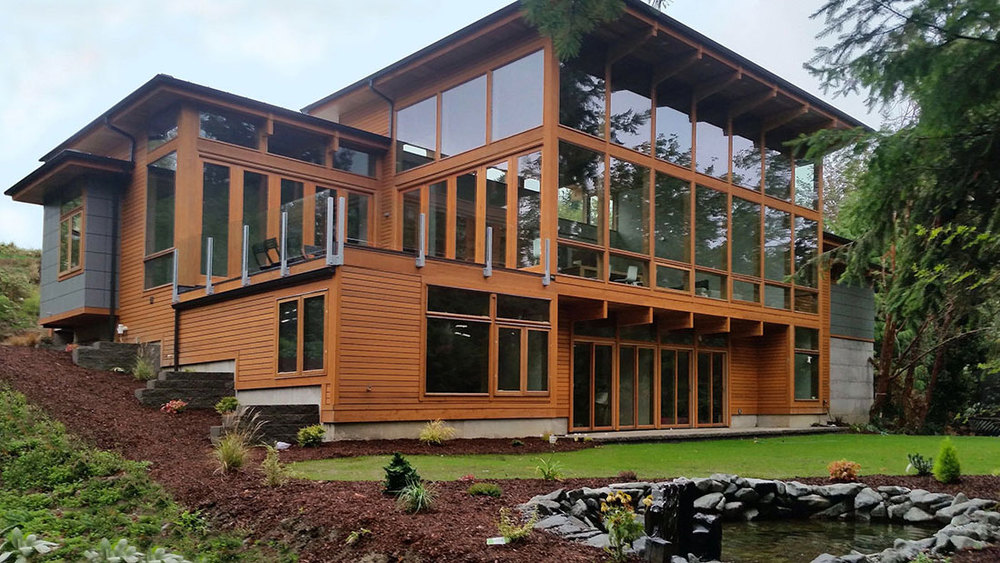The ranch's simplicity, open floor plan, soaring walls of glass, and
open floor plan are timeless designs that keep the homes popular. You are sure
to find the right ranch-style home for you and your family! Highly energy efficient, exceeding local energy codes, a balance of comfort, style and budget!

5 Different Types of Ranch Homes
Though different styles of ranch homes do share common characteristics, there are also key features that can set them apart. Here are some distinct styles of ranch homes that are tailored to different homeowner needs.
California Ranch
Also known as a rambling ranch, the California ranch is characterized by an L- or U-shaped structure built low to the ground. This sprawling, single-story style is designed to blend with nature. A patio and front lawn are key features of the California ranch.
Suburban Ranch
Though the suburban ranch is similar to the California ranch in its L or U shape and open-concept interior, it is more compact and asymmetrical in structure. Its other main features include an attached garage and backyard
Split-Level Ranch
The split-level ranch has a similar exterior to the suburban ranch but with three stories of staggered living space. Its unique layout features a front door leading into the living, dining and kitchen areas, with two half-flights of stairs leading to bedrooms and additional living space.
Raised Ranch
Like the split-level ranch, the raised ranch features multiple stories of living space, though with a distinctly different layout. The front door of the raised ranch opens directly to a staircase leading both upstairs and downstairs, with the kitchen and bedrooms usually on the upper level.
Storybook Ranch
Also known as the fairytale ranch, the storybook ranch stands out from other ranch styles because of its ornamental details. This design features diamond-shape window panes, a decorative chimney made of brick or stone, and a steep, gabled roof.
To learn how to create and design a Custom home with Fine Point Cedar Homes, call us at 1-855-554-6325 or register your interest here: Get started on your journey>>
A Ranch house, also known as a Rancher or Rambler is a popular style of home. The original Ranch style homes date back to the 1920's and became increasingly popular in the suburbs after WWII and with the passing of the GI Bill in 1944, after millions of soldiers returned to civilian life.

Lindal Ranch style featured in a Lindal 1950's house plan book
Traditional ranch style homes are single-story houses commonly built with an open-concept layout and a devoted patio space. They often feature long, low-pitch rooflines and large windows.
A ranch style home is generally recognized by 3 distinguishing traits:
All One Level - A ranch style home is usually a low-lying, one story house. One level living makes the ranch style home attractive because it provides the convenience of having everything accessible on one floor.
Open concept floor Plan - Creates a sense of openness and connection and provides for greater traffic flow. Every room flows into the next effortlessly and blends with the outdoors.
Seamless transition from Inside to Outside - Floor plans for ranch style homes are designed to be informal and relaxed. Great rooms open to courtyards, decks and pools through large doors and expansive windows that allow natural light in and blur the distinction between the inside and out.
If you choose to build a ranch style home with Barb and Doug Pocha, with our exclusive design process, we know you won't regret it.
To learn how to create and design a Custom home with Fine Point Cedar Homes, call us at 1-855-554-6325 or register your interest here: Get started on your journey>>
Lindal's modern home design webinar takes the guesswork out of planning and building your new home. Learn about the Lindal Elements approach to home design. Preview the work of the Architects Collaborative, floor plans and home design concepts from OM Studio, and the Lindal Imagine Series and learn how Fine Point Cedar homes can help you get into the home of your dreams
In choosing to build with Barb and Doug of Fine Point Cedar homes, will you not only have the flexibility, efficiency and predictability of the Lindal Elements System, you will also have the right team to help you create a home you love, within your budget, and built to last a lifetime.
The Elements of Modern Home Design webinar will give you clarity into how Fine Point Cedar Homes works with you to bring your thoughts, wishes and ideas to realization and help you understand that the Lindal difference really is the difference.
The presentation is guided by MIT School of Architecture graduate and custom home design professional Michael Harris and is followed by a live Q&A on Sunday January 30, 2022 at 12 pm PST
Go here to register for the webinar today.

To learn how to create and design a Custom home with Fine Point Cedar Homes, call us at 1-855-554-6325 or register your interest here: Get started on your
journey>>