Imagine living in a Lindal home, inspired by the architecture of Frank Lloyd Wright. Lindal Homes Cedar Homes has partnered with the
Frank Lloyd Wright Foundation to launch the
Lindal Homes Imagine Series. Frank Lloyd Wright homes inspired this new line of modern homes. The effort unites the enduring design principles of Wright's Usonian homes with current developments in technology, construction and design theory.
Famed architect Frank Lloyd Wright said,
"No house should ever be on any hill or on anything. It should be of the hill, belonging to it, so hill and house could live together each the happier for the other."
There are seven designs for new home buyers to choose from. The homes are pre-engineered with premium materials and a lifetime structural warranty. Doug and Barbara will work together with you, step by step, with our Lindal Homes team, to finalize the design. Lindal Homes is the first company of its kind to offer Frank Lloyd Wright-inspired home designs on this scale.
"We have strong ties with the Frank Lloyd Wright Foundation and the School of Architecture at Taliesin, so this new collaboration makes sense," said Josefin Kannin, marketing director for Lindal Homes Cedar Homes. "There's been a surge of interest in mid-century modern homes for the middle class that are affordable and aesthetically pleasing. These homes will meet that demand; they are unique, are integrated with nature, and have the feel of a much larger home.
"We hope the new Imagine series will be much more accessible to people who want the look of an architect-designed home but may not have the budget for a completely custom creation."
For the new series, Lindal Homes wanted a home designed to meet the lifestyle needs of today's families, deeply rooted in Frank Lloyd Wright's "organic architecture" principles of harmony, sustainability, and integration with nature. These are thoughtfully designed homes, blending seamlessly with their surroundings, with spaces for quiet reflection and exuberant celebration, whether in a rural, urban or suburban setting.
The result of the new series is a harmonious synthesis - a beautiful, functional home that accommodates and expresses the way people live today. The homes are aesthetically beautiful, modest in size-ranging from small homes and cottages under 900 square feet to larger homes in the range of 3,000 square feet-yet spacious and filled with light.
"We are beyond excited about this expanded relationship and future opportunities with the Frank Lloyd Wright Foundation and The School of Architecture at Taliesin," said Christina Lindal, executive vice president of the company. "We could not have asked for a better confluence of history, people, and system to bring these amazing designs back to life."
The new homes share six design principles with the original Usonian house plans: Each has open floor plans, a strong horizontal emphasis, and is integrated with nature. Additionally, every home emphasizes an interplay with light and shadow, is energy efficient, and has flexible floor plans. Homebuyers can add basements and garages, or alter the angle of the roof or its pitch.
According to Stuart Graff, President and CEO of the Frank Lloyd Wright Foundation, "The Lindal Homes Imagine series reflects a modern embodiment of Frank Lloyd Wright's principles; sensitive to the attributes of Usonian design while meeting the demands of contemporary living."
Wright (1867-1959) is recognized as one of America's most brilliant architects. The Usonian home designs are based on a philosophy Wright called "organic architecture." His goal was to create "a harmonious place in which to live"; thoughtful, beautiful homes made with natural materials and elements that could be mass-produced for maximum cost-effectiveness, yet custom-tailored to suit the individual needs of each and every homeowner.
In 1937, the first Usonian home (Jacobs 1) was built by Wright for Herbert Jacobs and his family near Madison, WI. Wright went on to design more than 100 Usonian homes for the urban and suburban middle class.
One of Wright's tenets is: "The natural materials, open floor plans and walls of glass work synergistically together to achieve the sense of spaciousness and vista we desire in order to liberate the people living in the house."
The designers for the new series are Aris Georges – who taught on faculty at the School of Architecture at Taliesin for many years, and Trina Lindal, a graduate of the School.
To see all the new designs, visit:
Lindal Homes Imagine Series
For every Lindal Homes Imagine home sold, Lindal Homes Cedar Homes makes a donation to the School of Architecture at Taliesin.
Click here to learn more about Our Custom Design Process
View Lindal Homes Plans
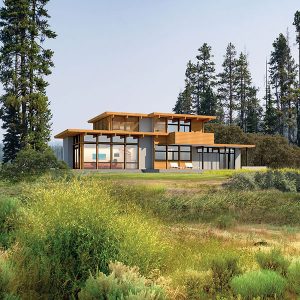
Crystal Springs
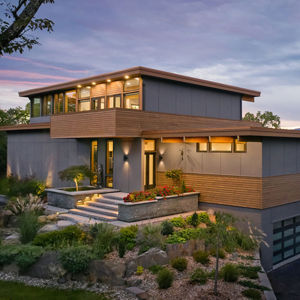
Crystal Springs
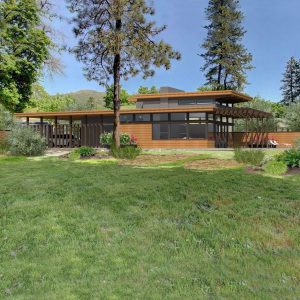
Highland Park
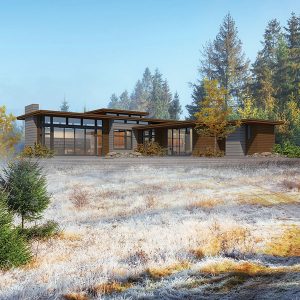
Madison
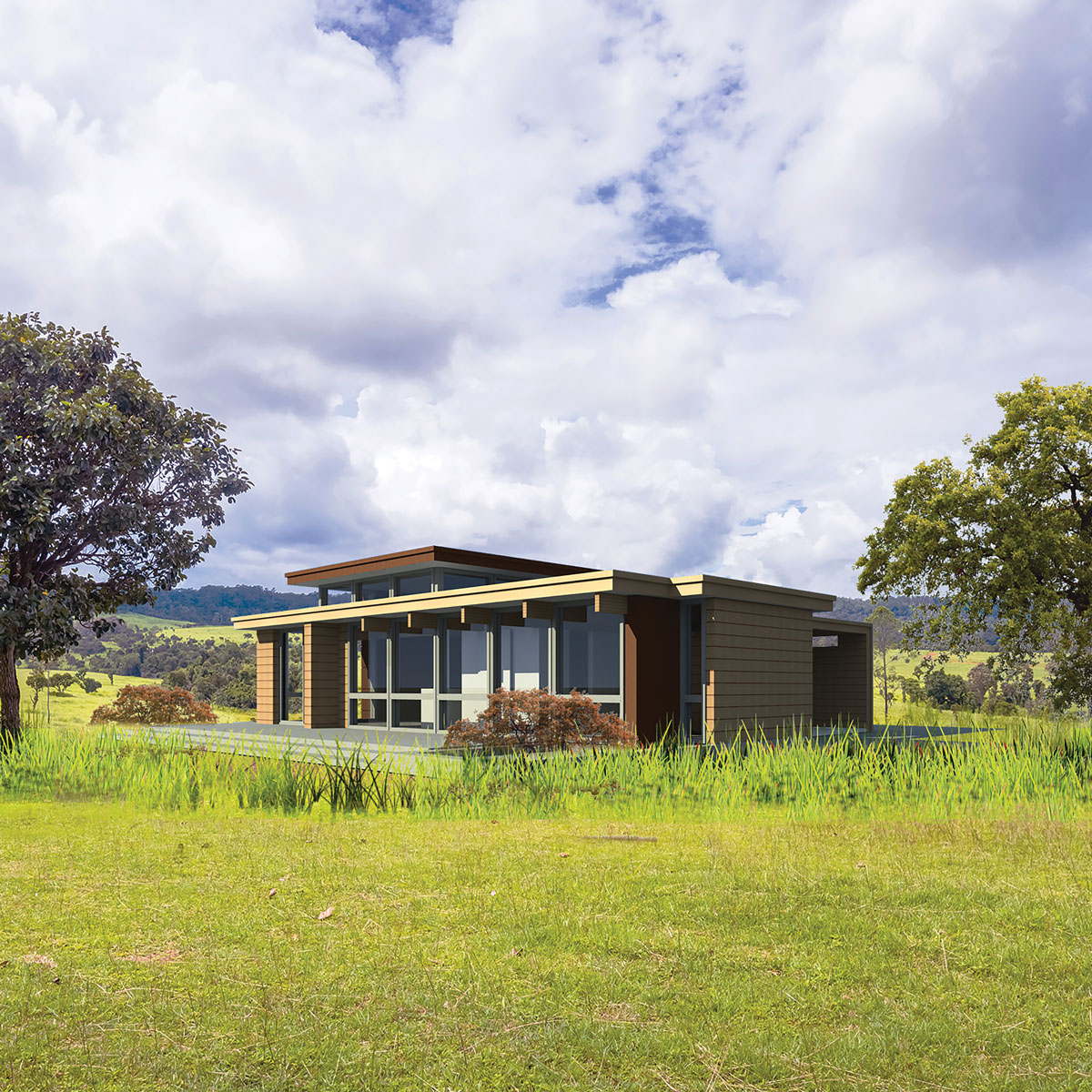
Mesquite
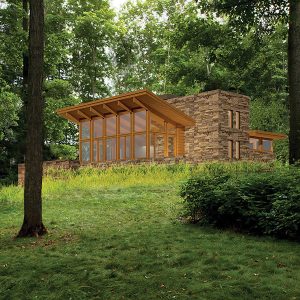
Mirror Lake
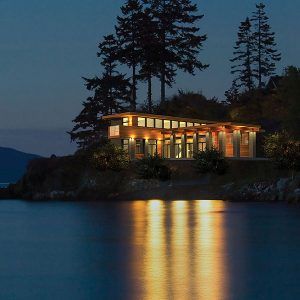
Silverton
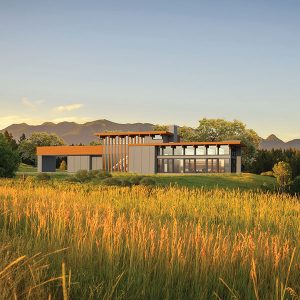
Willoughby
View More Photos