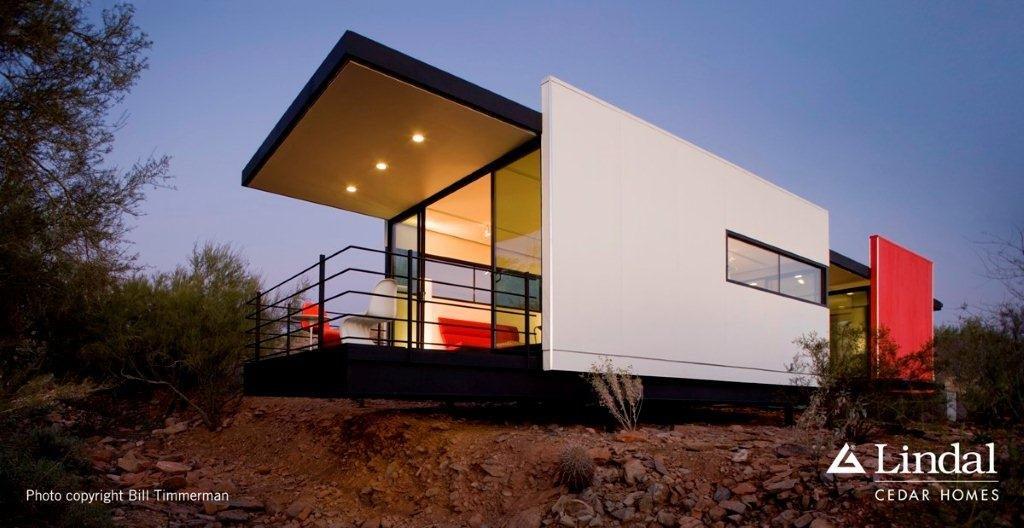
Lindal's Mod.Fab™ Taliesin Design is a Modern, Contemporary answer to many different housing needs. It boasts grand architectural portable living, high end finishes, floor to ceiling windows and doors....with energy efficiency equivalent to R 70 in the floor and ceiling and R 50 in the walls....Whether you need executive housing in remote areas, to ADU – additional living units in urban centres for aging parents...a vacation home perhaps? Perfect housing for the oil patch - Lloydminster - Grand Prairie - Estevan - Fort McMurray - This home has a budget that fits any lifestyle! $199,000. plus taxes and shipping costs to your site! Move In Ready, just hook up to your services....
- certified and stamped by local engineer
- Taliesin Mod Fab™ 800, School of Frank Lloyd Wright Lindal Cedar Home
- 800 SF
- constructed with Engineered Glu Laminate perimeter beam (base)
- Floor: 11 7/8’'” engineered TJI on 24” o.c. – spray foam insulated equivalent of R 70
- plywood sheathing
- Walls: 2X6” wall construction on 16” centre – spray foam insulated equivalent of R 50 in walls; every 6 feet there is a 6X6” secure post secured by hurricane ties and lag bolts to a glu laminate engineered beam the size being 11” X 6” running the full length of both sides of the top of the home, tied into the 2X6” plates – spray foam insulated R50
-- internal 2X6” walls 16” o.c. – all internal walls are spray foam insulated for sound proofing
- Roof: 11 7/8” engineered TJI truss rafters on 24” o.c. – spray foam insulated equivalent of R 70
- Your choice of minimal maintenance modern smooth finish composite siding jay trim offering attractive finish – alternate colours available, or; Vertical Cedar Siding
- Dual Low E Argon windows and with 2 full lite glass Fir French Doors to cantilever 2X6” cedar deck; and floor to ceiling windows in hall way; and floor to ceiling sliding vinyl dual low E argon glass doors to front and back cantilever 2X6” cedar decks
- granite counter tops in kitchen and bathroom
- solid core flush fir interior doors with lever handles, sliding glass interior closet doors
- top of the line ‘soft close’ Kitchen and bathroom cabinetry (model shown has cabinets by ‘Tait Kitchens’ Saskatoon)
- laminate hardwood flooring
- large soaker shower tub in bathroom
- 5 appliances included (Fridge, Stove, Washer, Dryer, Dishwasher)
- soft sconce lighting, overhead fan in living area and master bedroom
- 200 amp power, electric heat, with option to add natural gas (or propane)
Prairie Cedar Homes - link to Mod.Fab (TM) details here