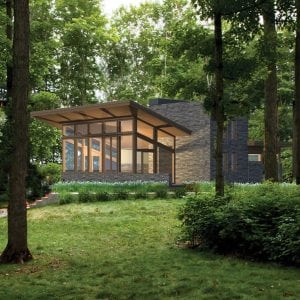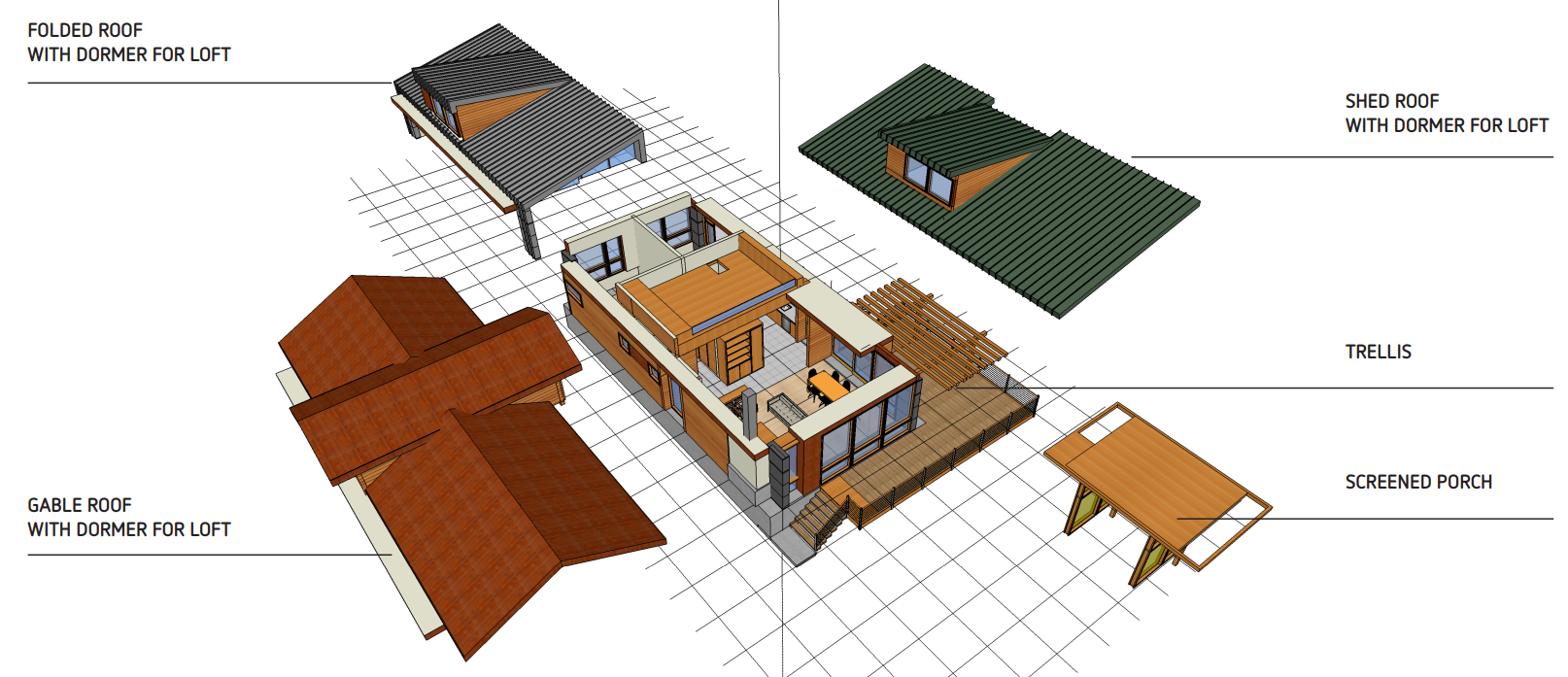.jpg)
Are you curious about what goes into designing your custom home? Want to learn about the process of designing, planning and building your home before you actually start?
Join us on Wednesday September 25th for our FREE webinar where we will explore Lindal's modern home design process and building system. For over seven decades, Lindal's patented post-and-beam building system has been used to design and build custom homes worldwide. With the increased complexity of building, Lindal introduced the Lindal Elements system to bring added discipline and a larger material palette. Our flexible modular system adds efficiency and predictability to your home design and build process. With our building system, we are able to reduce the time and cost of creating and producing your custom home.
Register here to attend this webinar and learn how we can use this modern system to create your own personalized home within your budget!
Have you heard about our new plan book? Our Small Houses and Cottages book is the sequel to our previous Small Treasures plan book.

If you're looking to build a tiny home, a guest house, an accessory dwelling unit or a small vacation getaway, then this plan book is for you! All of the home designs and floor plans featured start at 500 square feet and are no larger than 2000 square feet.
Our small homes are comfortable, affordable, and energy efficient. These homes may be small, but they can be fully customized to suit your needs, wants and lifestyle. From modern to traditional, Lindal's tiny homes are sure to rival any large mansion.
Register here now and get your hands on this new plan book!
We often hear from our clients that they love a certain home design, floor plan, style or exterior, yet if only they could change that one thing they dislike.
The beauty of a Lindal Home is that they can have multiple variations to suit your wants and needs!
The Orion 1678 is one of those homes that can fit any clients style, wants and needs. This architecturally stunning home allows you to choose between THREE different interior designs to suit your needs and THREE different roof styles to suit your style. Whether you are looking for modern and sleek, or contemporary and rustic, the Orion 1678 has it all.
Choose between our three different roof styles to completely change the exterior of the home, as well as the interior ceiling of the great room and dining room. Whether you're looking for the vaulted ceiling provided by the gable roof, a flat ceiling with the shed roof line, or a slanted ceiling with the folded roof, our clients are able to customize this home to suit their style.

Our clients are able to further customize this home based on the amount of living space they require. Our clients have the added options of a loft, as well as a screened in porch!

We know that everyone's wants, needs and lifestyles are different. Whether you're looking for a retirement home, guest house, family home or a vacation home, we can and will design it based on YOU!
Within your budget - every time. See how we can get you in this home today!