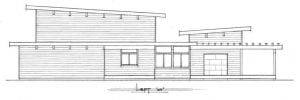Are you looking to build your family home without the custom dream home costs, or are you looking to build your dream home, retirement home, vacation home, any home?!

Look no further because we have THREE ways that you can design your very own custom Lindal Home without the added costs and stress, with the industry's ONLY Lifetime Structural Warranty.
Our clients can take a plan straight out of one of our home design plan books, they can modify an existing design or work with our architectural designer for a fully custom home. Our design program offers you three ways to design and build the home you want for your site, budget and lifestyle.
By personalizing an existing Lindal Home floor plan, clients are able to build a stunning home that is built to last without breaking the bank. Some simple modifications to existing plans such as, different exterior materials and accents or changes in the shape or placement of windows, can have a tremendous impact on the way the home looks.
Not only can you customize an existing Lindal plan, you can also design your own original Lindal from the ground up! After we sit down and go through your ideas, wants, needs and budget, our design team will be able to provide you with a quick sketch to show you what your future home will look like. At this time, we can also give you the approximate Lindal package price based on your wants, such as the type of siding, style of windows, etc.
Lastly, our architectural designer is always here for a custom-fit solution! Our architectural designer will regularly meet with you and our team to show progress on your home plans, as well as to make decisions and changes. A digital 3D model of your home will also be provided to help you visualize the space. This approach is able to give you exactly what you want in your home within Lindal's post-and-beam system.

We pride ourselves on being able to offer our clients outstanding service within an established and functional system-built home structure, ensuring that you design a home that can actually be built!
Our planning process is predictable and efficient. We save you more of your most precious resource - time! Your Lindal project will proceed according to the timeline you set.
If you have been putting off your decision to build a Lindal home, it's not too late! Contact us to set up an appointment and let's get you home!
P: 250.300.0824 // 403.452.5511 // 780.415.5053 // 306.529.7044E: admin@lindalwesterncanada.caServing Western Canada