We Design, Deliver and Build!
We work with you
throughout the full design process, selecting local trades and bidding out for
competitive pricing; we offer comprehensive Project Management with absolute
transparency. We supply your Lindal materials package, and then
oversee and manage the construction, from excavation to move in
ready.
You have many
options out there, we believe choosing us – Lindal – bidding to local trades
through us (no markup, fully transparent) – Lifetime Structural Warranties –
triple grade kiln dried materials – a variety of budget saving options –
Designing Team – LEED Energy professional Team – 77 years of Lindal expertise,
and 23 years of our experience – is the first of many great decisions you will
make on the journey to building your forever home.
Note that all our
architectural designers create your Custom Lindal Home, and all fees are a
deposit only, and fully credited towards your Lindal Custom Home. No other
architect will refund their invoice! However, if you have previously designed
architectural plans, we can work with your preferred architect if already
developed elsewhere.
Step by step from
design to move-in: Customers Testimonials>>
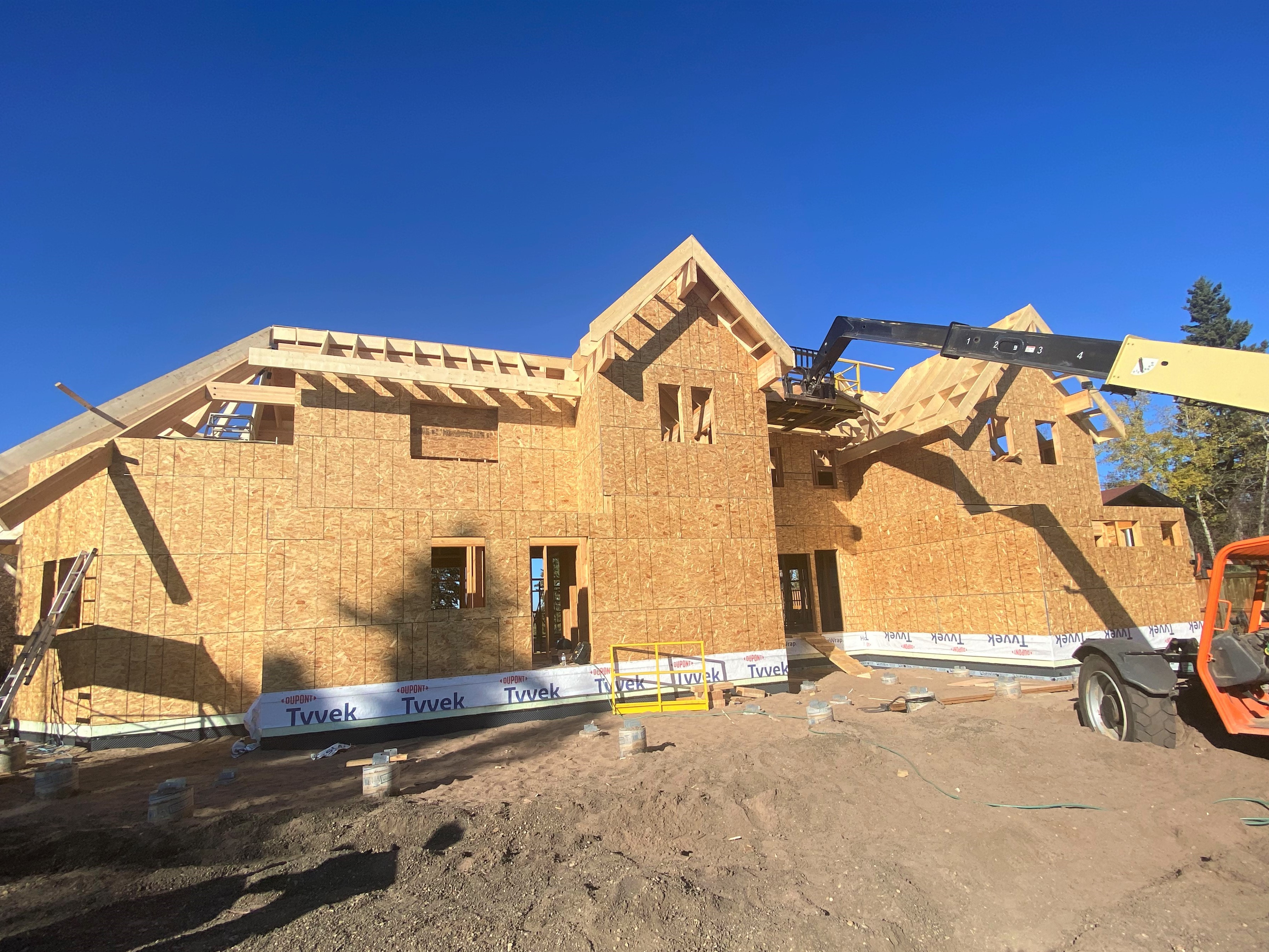
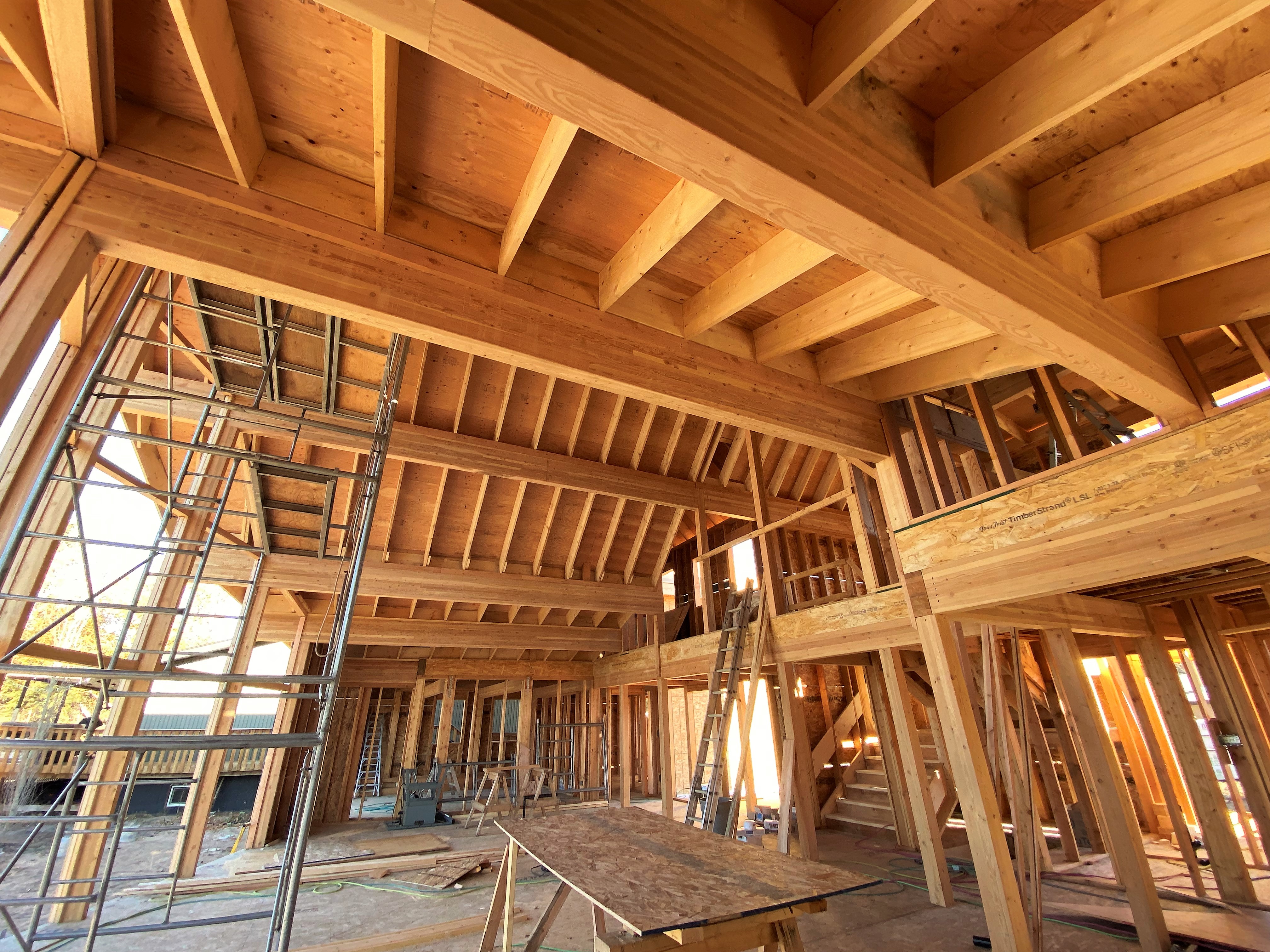
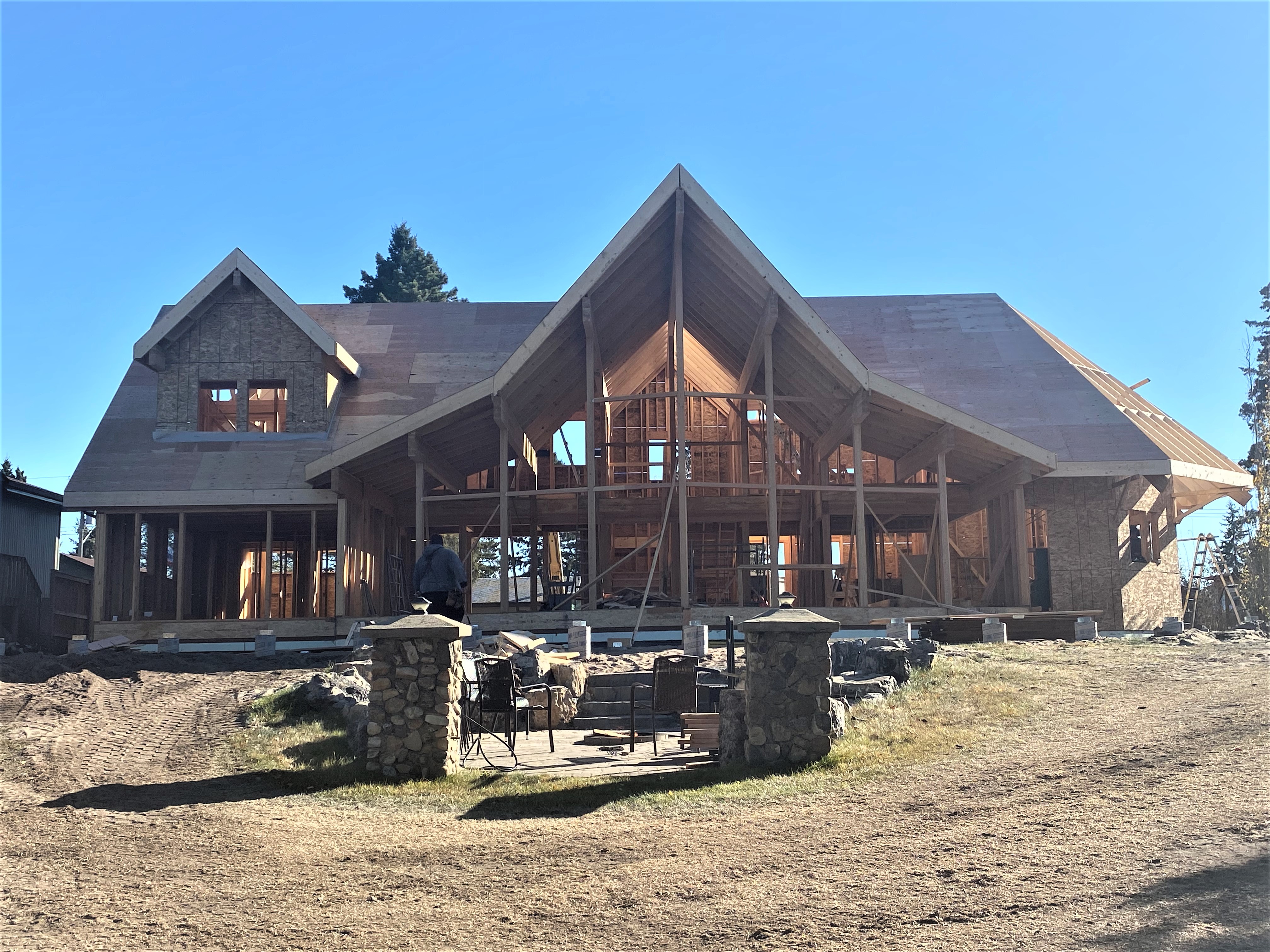
To learn more and see how you can start planning your dream home today!
Ranch Style homes never go out of style. See the different Lindal Ranch house plans we can build on your land
The Quick Ship Sargasso – The Sargasso
is a ranch-style house with an efficient single story floor plan. This home radiates
an ambiance of comfort and ease. The expansive wall of windows and a large
sliding door let the outdoors in together with a large accessible gathering
area that allows for large informal get-togethers.
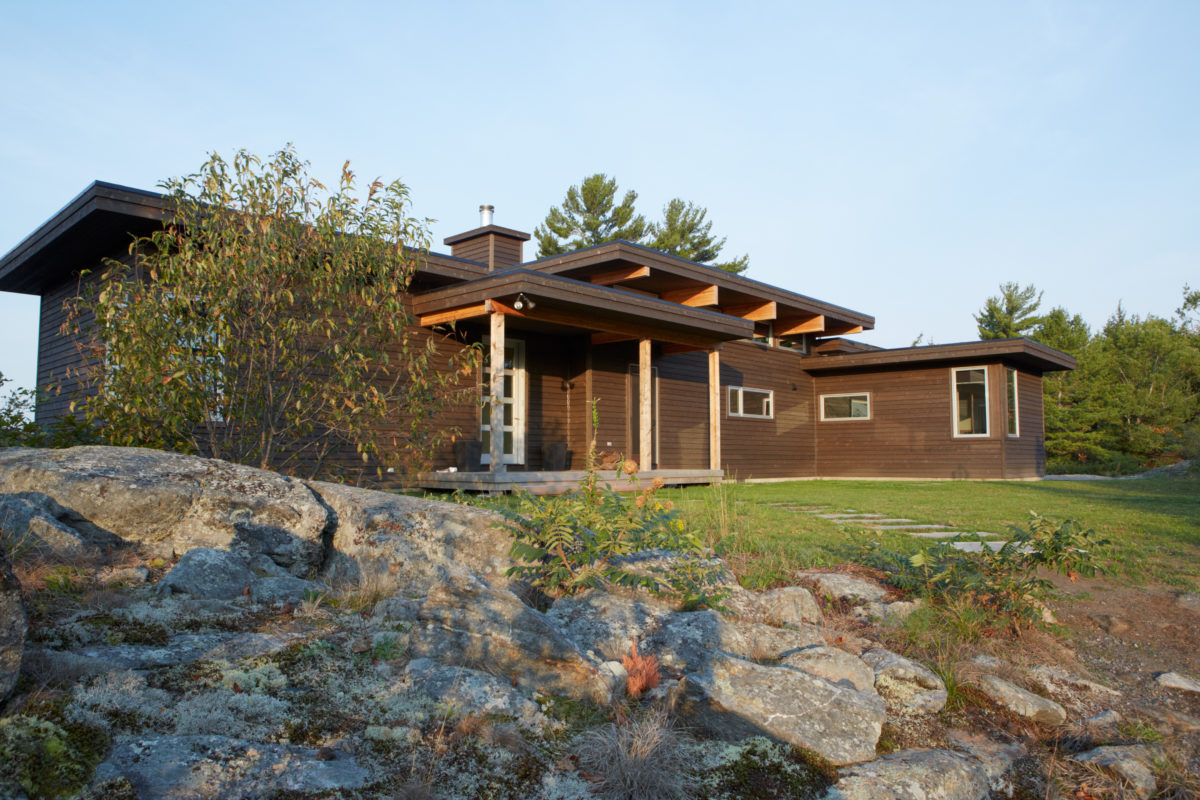
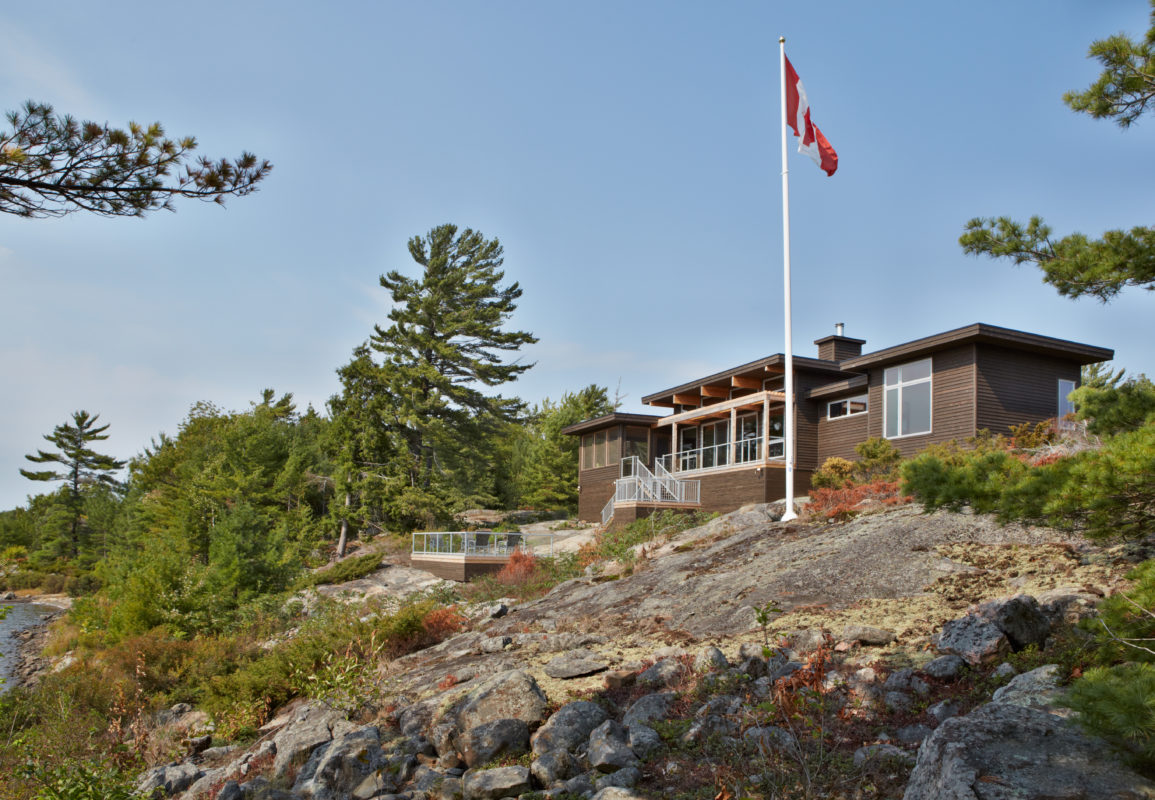
The Hestia – A three-bedroom rancher that wraps around a private courtyard. A stunning example of a ranch style home. The home wraps around a private courtyard surrounded by glass halls. A full band of clerestory windows above the great room uplifts the living, dining, and kitchen space. This custom home was created by architectural designer Aris Georges of OM Studio for Lindal.
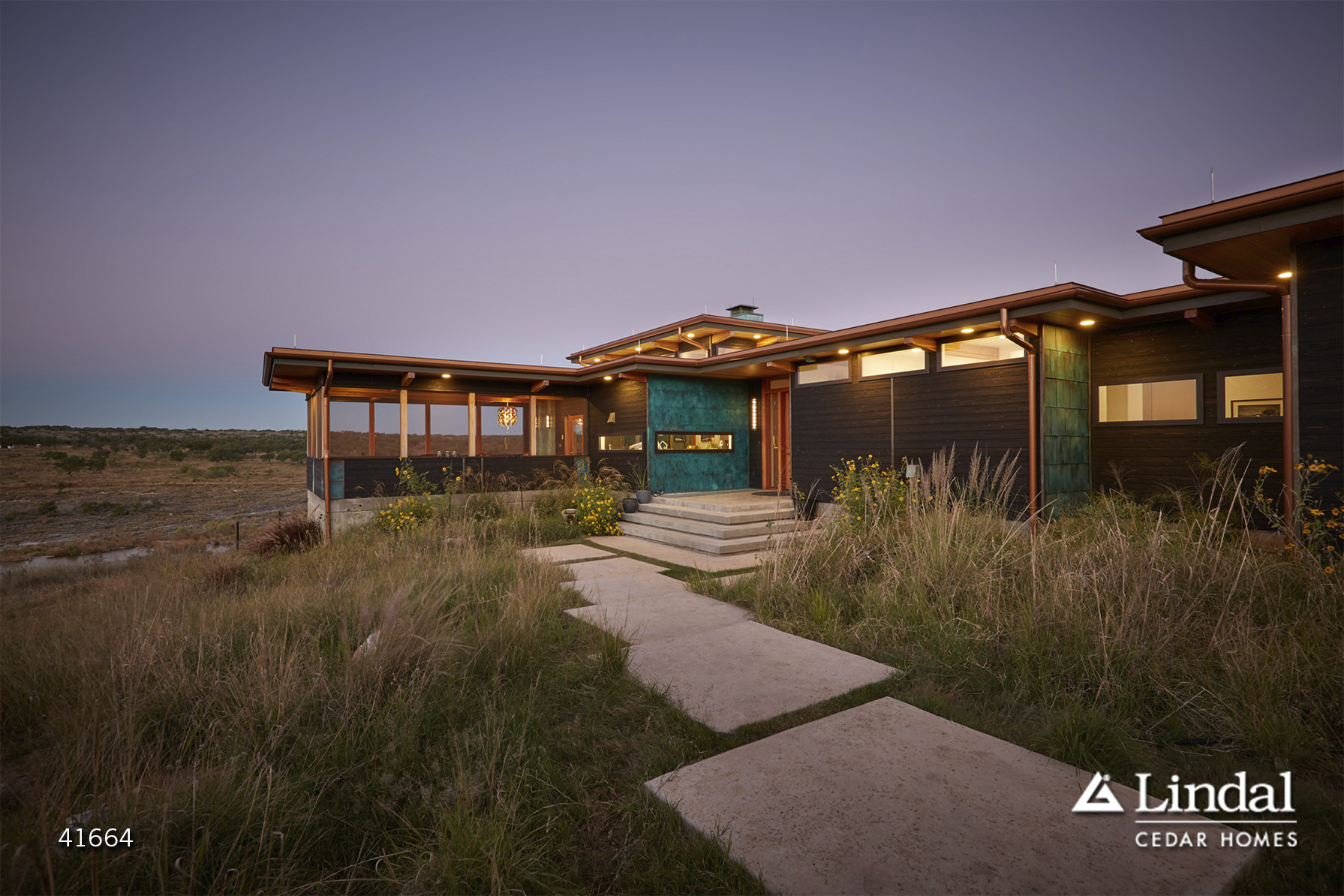
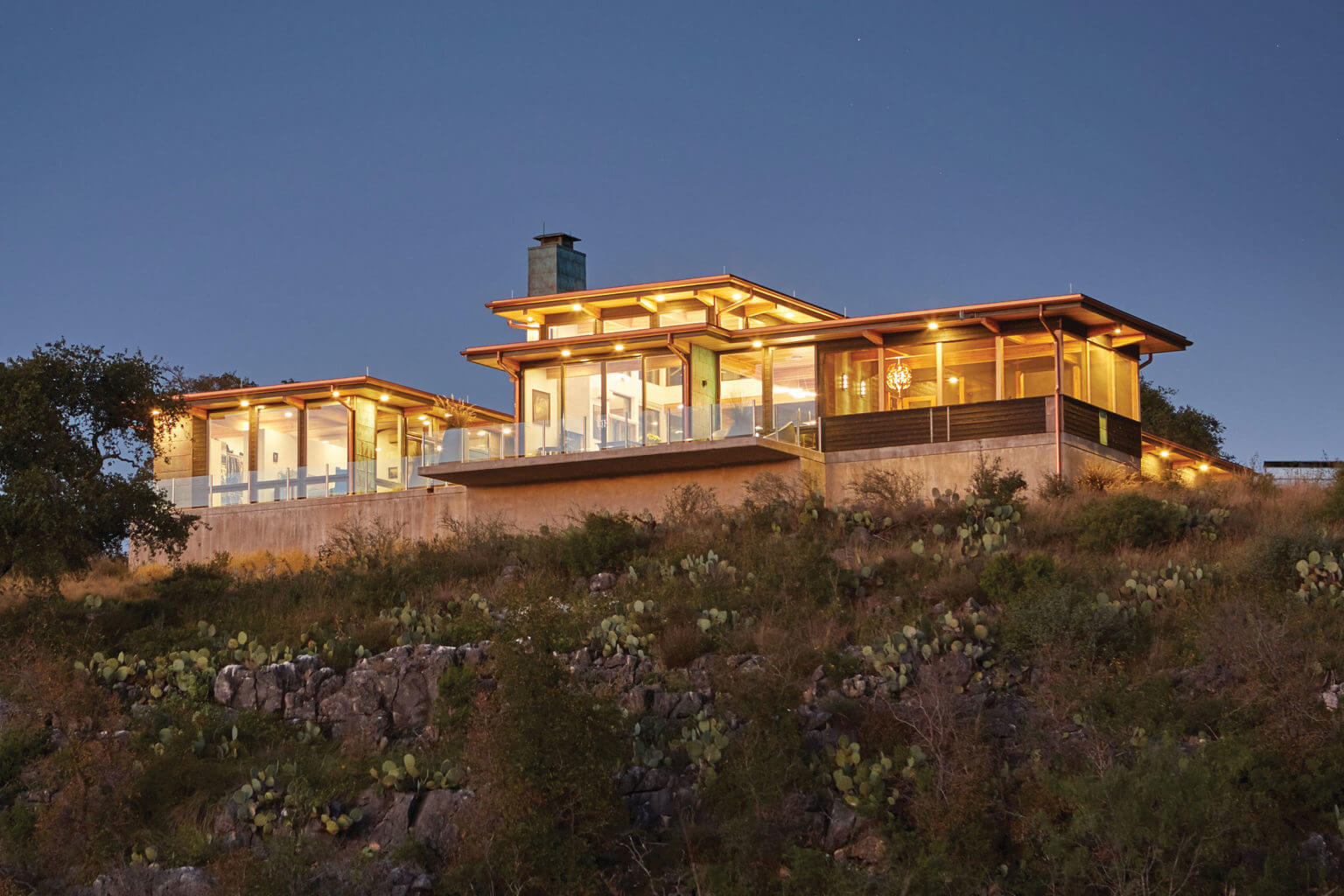
The Quicks Ship Ludlow – A simple ranch house plan that is compact and functional small ranch style house plan. Under 1,000 square feet, the floor plan includes a spacious master bedroom suite and a great room filled with natural light from the band of clerestory windows, large windows, and sliding glass door that opens to a patio space.
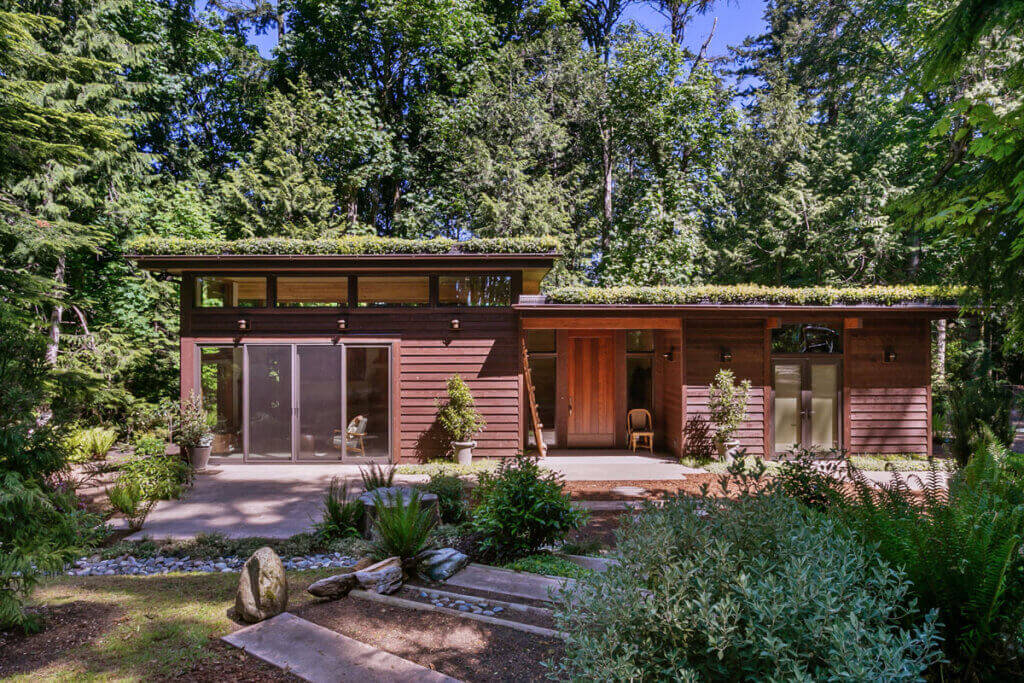
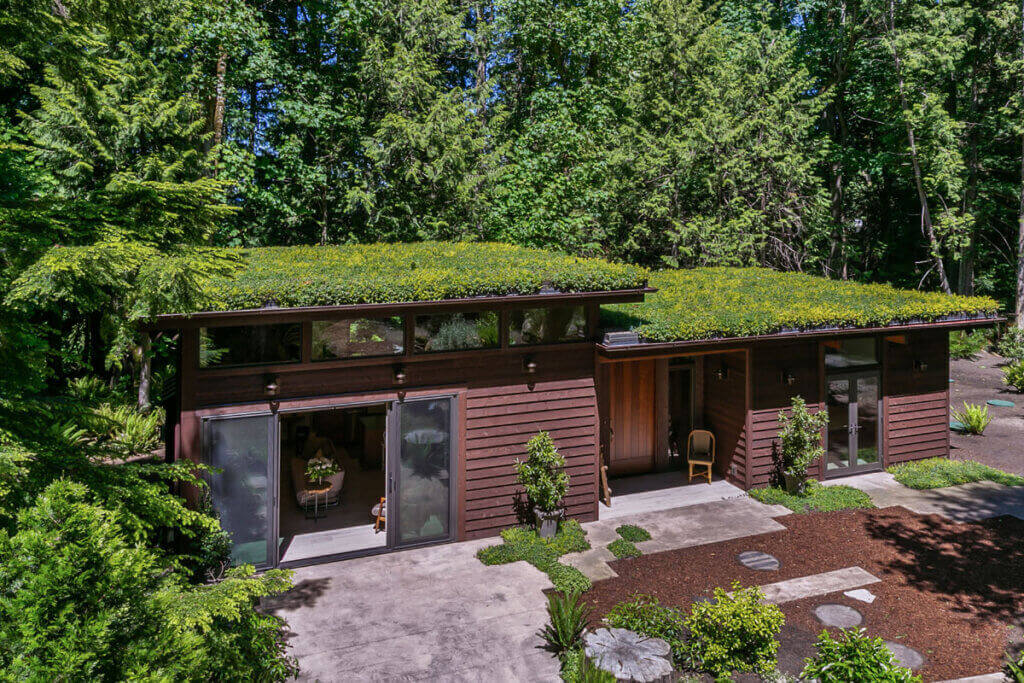
To learn more and see how we help you start planning your Ranch style dream home today! Call us at
1-855-554-6325 or register your interest here to Get started on your journey>>
Modern
farmhouse is fusing modern and
farmhouse styles together. There is more planning than traditional farmhouse,
but more warmth and décor than modern. Where modern is form over function,
modern farmhouse puts equal weight on both elements. There is beauty in simple
lines, but more eclectic pairings and décor than modern designs.
Modern
farmhouse is the contemporary take on the rustic style, so everything is
tailored into making sure you have everything you need to continue to live a
modern life, just with a farmhouse tint. While country homes are beautiful,
this style takes our favorite comforting elements from there and adds sleek
touches with smooth lines, brushed metals and neutral palettes.
To learn more and see how you can start planning your dream home today! Call us at 1-855-554-6325 or register your interest here to Get started on your journey>>