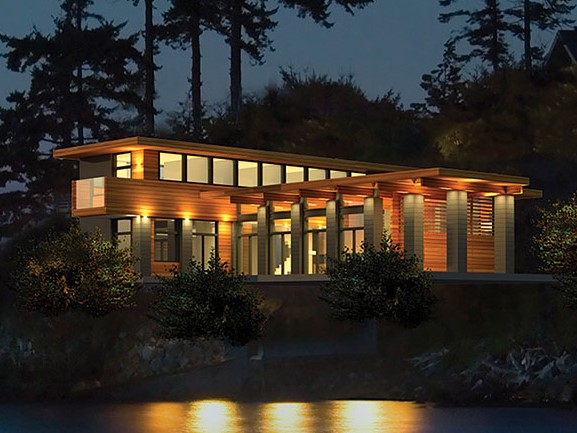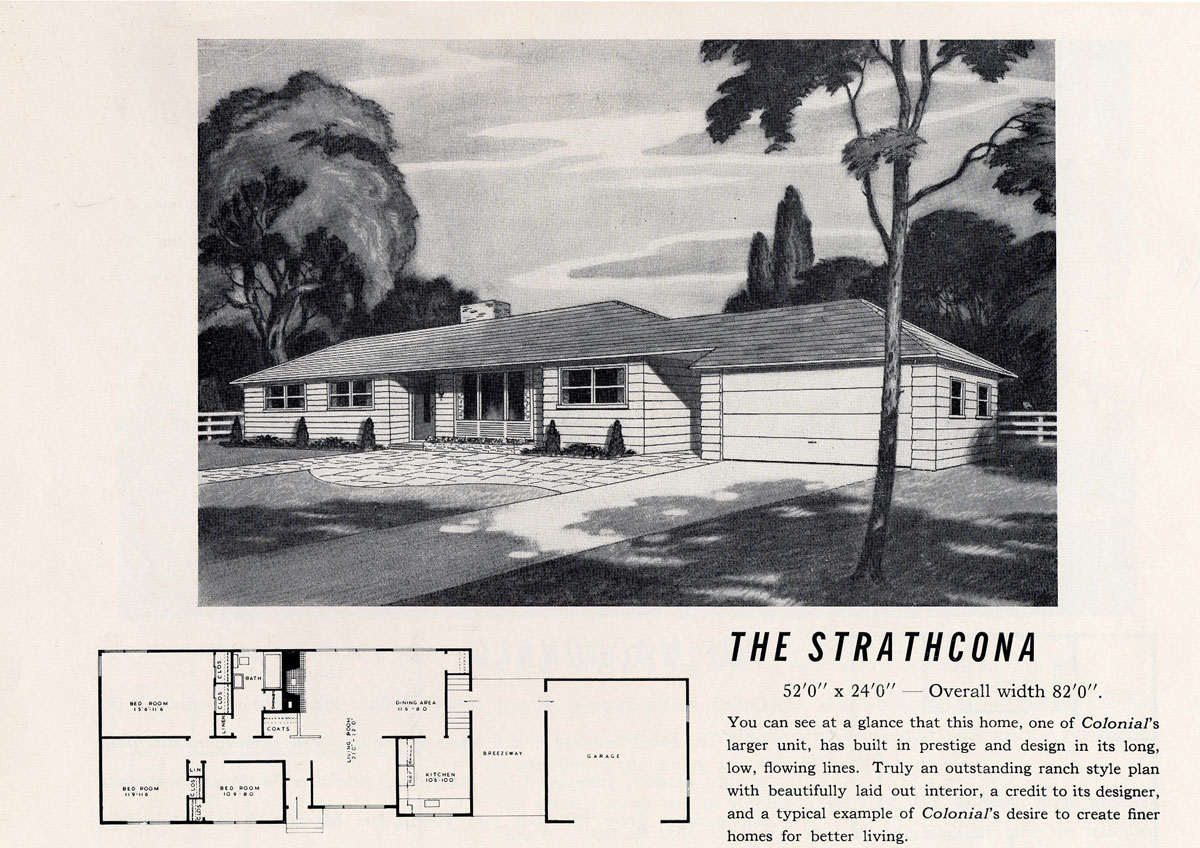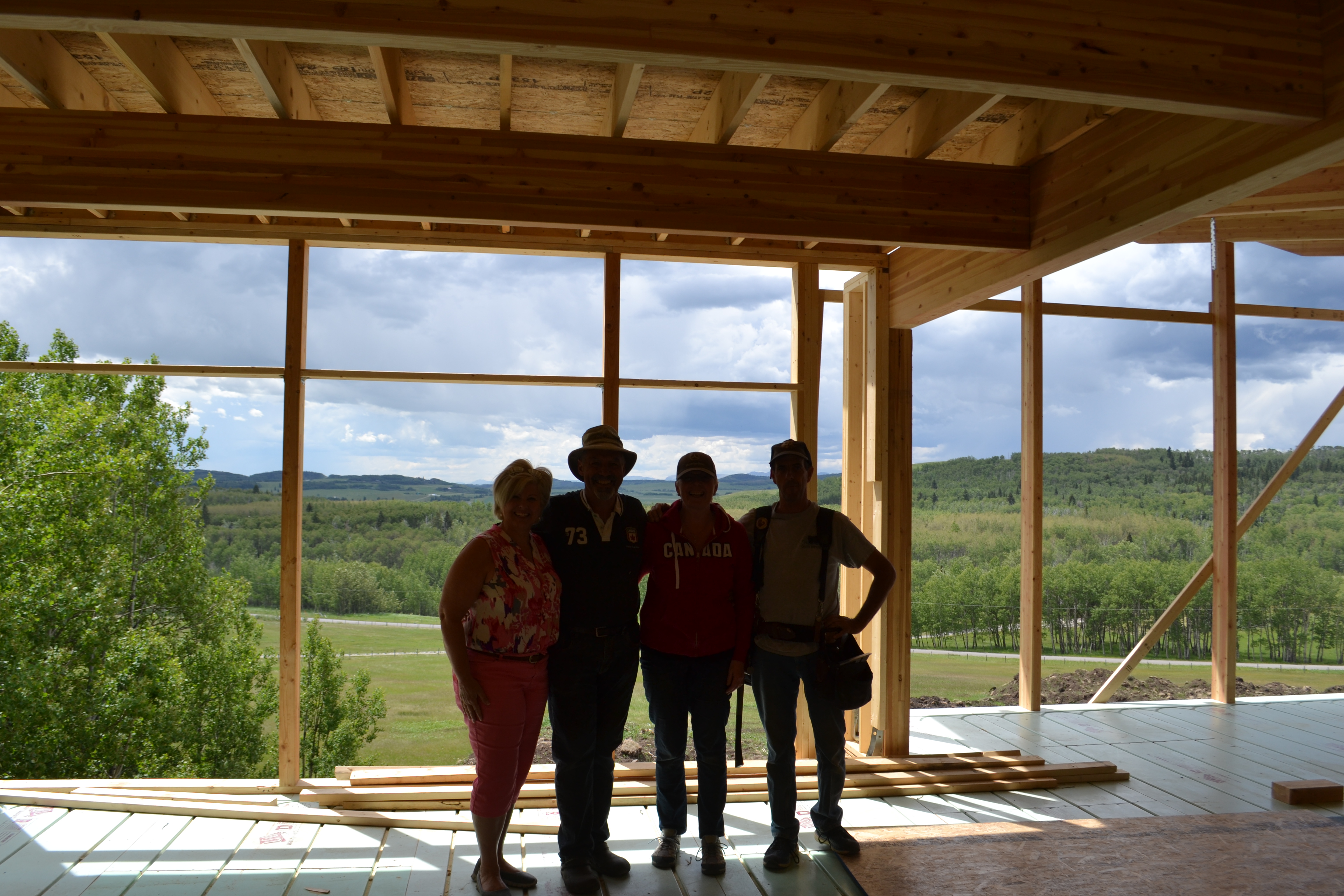Lindal's Imagine Series is the best of the past updated and refined to meet the needs of the present!
Join us for the Lindal Imagine Series Webinar on March 30th - 5pm PST

"Out of the Ground and into the Light!" - Frank Lloyd Wright
Explore the Lindal Elements approach to home design, our flexible, modular designs and the Lindal system. Join Aris George, Principal of OM Studios, and Trina Lindal, Graduate of the Frank Lloyd Wright School of Architecture, as they guide you through this unique presentation of 9 Frank Lloyd Wright Usonian-inspired home designs. These homes have been thoughtfully designed to meet the lifestyles of today's families with thoughtful spaces for peaceful contemplation and boisterous gatherings. Register for the Webinar here>>
Learn how Fine Point Cedar Homes can take the guesswork out of planning and building the home you've Imagined and that you'll love for a lifetime. Call us at 1-855-554-6325 or register your interest here to Get started on your journey>>
Be sure to ask about Lindal's Imagine Series historic and exciting product discount offer!!
A Ranch house, also known as a Rancher or Rambler is a popular style of home. The original Ranch style homes date back to the 1920's and became increasingly popular in the suburbs after WWII and with the passing of the GI Bill in 1944, after millions of soldiers returned to civilian life.

Lindal Ranch style featured in a Lindal 1950's house plan book
Traditional ranch style homes are single-story houses commonly built with an open-concept layout and a devoted patio space. They often feature long, low-pitch rooflines and large windows.
A ranch style home is generally recognized by 3 distinguishing traits:
All One Level - A ranch style home is usually a low-lying, one story house. One level living makes the ranch style home attractive because it provides the convenience of having everything accessible on one floor.
Open concept floor Plan - Creates a sense of openness and connection and provides for greater traffic flow. Every room flows into the next effortlessly and blends with the outdoors.
Seamless transition from Inside to Outside - Floor plans for ranch style homes are designed to be informal and relaxed. Great rooms open to courtyards, decks and pools through large doors and expansive windows that allow natural light in and blur the distinction between the inside and out.
If you choose to build a ranch style home with Barb and Doug Pocha, with our exclusive design process, we know you won't regret it.
To learn how to create and design a Custom home with Fine Point Cedar Homes, call us at 1-855-554-6325 or register your interest here: Get started on your journey>>

In partnership with many world renowned architects, including our partnership with the Frank Lloyd Wright Foundation and the School of Architecture at Taliesin, we have created various series of designs,
Aesthetically beautiful, spacious and light filled homes. Our designs are thoughtfully designed to integrate seamlessly with all surroundings, whether urban or rural.
As your Local Business owners, we offer full construction with our Building Teams. Because we have been Lindal Dealers for 20 years, we have built up our construction teams right across the West, offering competitive pricing with trades and contractors in your area. We are your advocates also - removing and adding trades if needed to give you the results you need! Backed by Lindal's Lifetime Structural Warranty, and our Progressive Home Warranty, we've got you covered!
Read our testimonials : click here
There are advantages in using our Lindal structural system, as opposed to local lumber and building a "stick frame build" ......
- The ability to have larger open spaces, using our Post and Beam building system, natural structurally engineered laminated FIR, with that backing of our Lifetime Warranty as mentioned above. The alternative to cold steel, our Post and Beams can be visually exposed, or embedded into the structure.
- All framing materials, are SPF KILN dried, and of triple grade quality ensuring laser straight walls
- The opportunity to have your designs worked through our 3D designing process, all included in the Lindal materials package.
- The full design once approved by you, our client, moves to full Preliminary Permit plans, to full engineering, and then to our LEEDS Certified Energy professional, to prepare the documentation required for the building Permits. Once Building Permit is approved, we continue with Full Construction with our specialized local Trades and Contractors, and prepare for your delivery date that you propose.
Backed by 75 years of Lindal’s world wide experience, Lindal is the worlds largest manufacturer of Custom homes, shipping around the world. Lindal is a leader in home design, engineering, quality materials, and customer service, and all Lindal Homes are backed by an industry-exclusive Lifetime Structural Warranty.