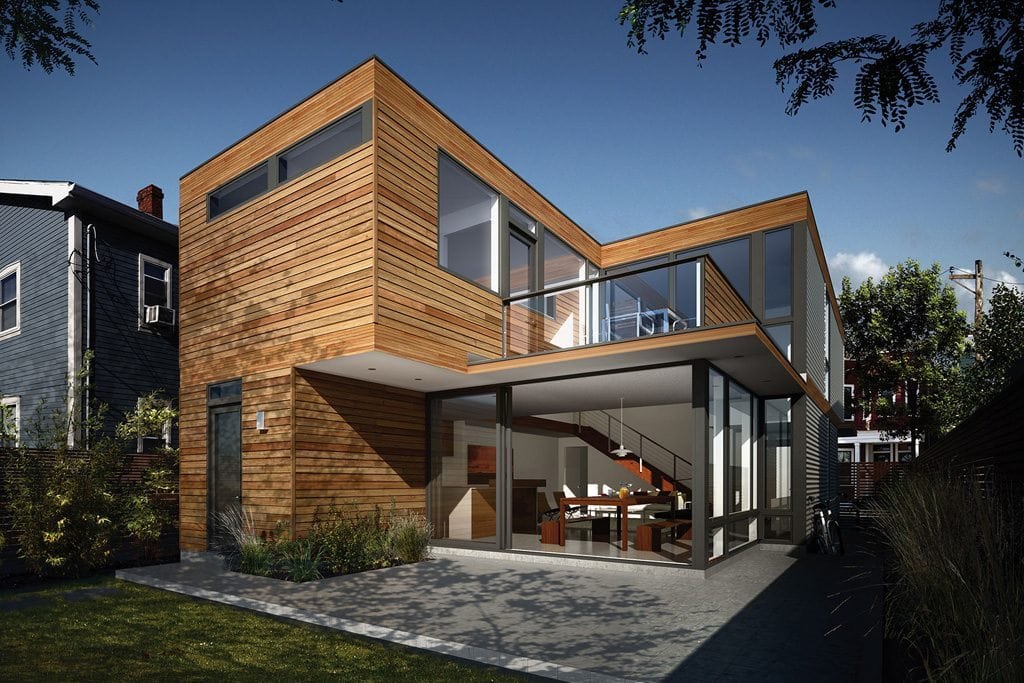Tour the beautiful Lindal Cascade and see that not only does the butterfly roof provide an appealing exterior view but permits for higher interior walls that provide more room for soaring walls of glass for greater saturation of sunlight. The main floor contains a large master bedroom and office and two additional bedrooms on the upper floor. This Lindal design also provides for a studio that sits above and accessible from the garage.
Take the 3D Tour of the Lindal Cascade

A variation of the Lindal Elements Cascade is part of the Quick Ship Program>>
You can start planning your dream home today! Call us at 1-855-554-6325 or register your interest here: Get started on your journey>>
You’ll love life in your Lindal modern home.
Lindal’s Modern Homes are system-built beauties, complete with signature walls of glass and sleek lines, and backed by Lindal’s industry-exclusive Lifetime Structural Warranty. Designed to build on any site and engineered to stand up to all manner of climates.Our modern home design webinar takes the guesswork out of planning and building your new home.

Learn about the Lindal Elements approach to home design. Preview the work of the Architects Collaborative, floor plans and home design concepts from OM Studios, and the Lindal Imagine Series. With the flexible, efficient and predictable Lindal Elements system, we can help you create a home you love, within your budget, and built to last a lifetime. The presentation by MIT School of Architecture graduate and custom home design professional Michael Harris is followed by a live Q&A.
The free one-hour presentation by, MIT School of Architecture Graduate and home design professional, Michael Harris is followed by a live Q&A. Go here to register for the webinar today.
Learn how Fine Point Cedar Homes - Your Lindal Western Canada Custom Home Builders - can help simplify planning and building the home you've dreamed of and the home you'll love for a lifetime!
It’s all about simplicity!
Country farmhouse plans are
as varied as the regional farms they once presided over. Born on hundred-acre
spreads over the prairies at the turn of the last century, family-friendly Farmhouse plans fit right in with
suburban lifestyles too. The classic Farmhouse style house design plan conjures
notions of a simpler time, plenty of room for a growing family and a strong
connection to the land. Timeless features of classic Farmhouse design include
clean lines, lap siding, steep roofs and generous porches to enjoy the
outdoors. Check out Lindal's Farmhouse Designs


Classic farmhouse home plans
typically feature a wide footprint, 2 stories, dormers, wood-frame construction
and decorative details that exude a warm homey feel, and lots of indoor/outdoor
living opportunities. Built to be a gathering
place for family and friends alike, farmhouse floor plans also tend to feature
a spacious country kitchen with a cozy fireplace and plenty of room for a big
rustic table.
To learn more and see how you can start planning your dream home today! Call us at 1-855-554-6325 or register your interest here to Get started on your journey>>