The Beaumont Ranch – A rancher with a classic roofline - Celebrates the convenience of living on one level. Well thought out floor plans allow for both private and public spaces that still provide for an easy flow throughout the home
The Madison - A Frank Lloyd Wright inspired design - The Madison is a translation of Jacobs1, Wright's first, iconic Usonian home. Wright’s Usonian homes
were typically one story, low-lying structures composed of natural materials
like wood, stone, and glass, with seamless indoor/outdoor transitions, attached
carports, and an open floor plan.
Dowling Studios 2230 - An Architect designed style Ranch house plan - Private interior spaces organized around a large central living area with pristine views of both the front and rear landscapes
To learn more and see how we help you start planning your Ranch style dream home today! Call us at 1-855-554-6325 or register your interest here to Get started on your journey>>
Ranch Style homes never go out of style. See the different Lindal Ranch house plans we can build on your land
The Quick Ship Sargasso – The Sargasso
is a ranch-style house with an efficient single story floor plan. This home radiates
an ambiance of comfort and ease. The expansive wall of windows and a large
sliding door let the outdoors in together with a large accessible gathering
area that allows for large informal get-togethers.
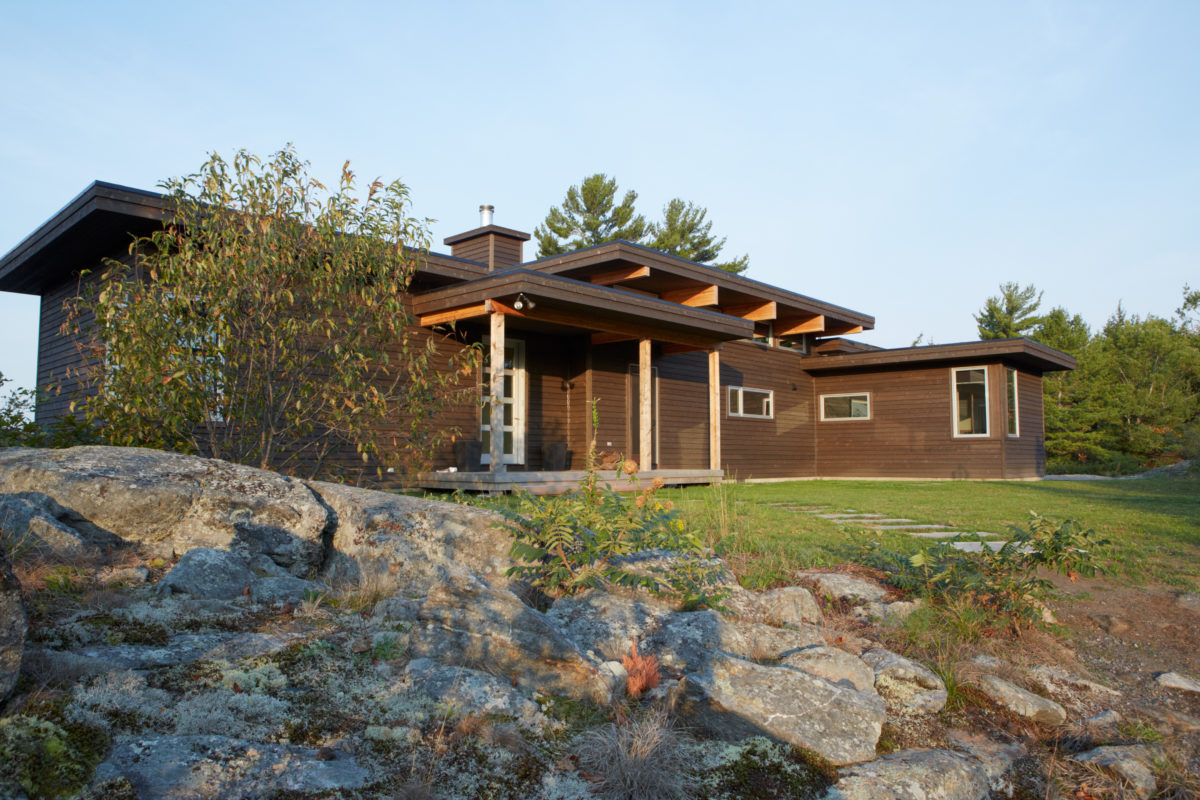
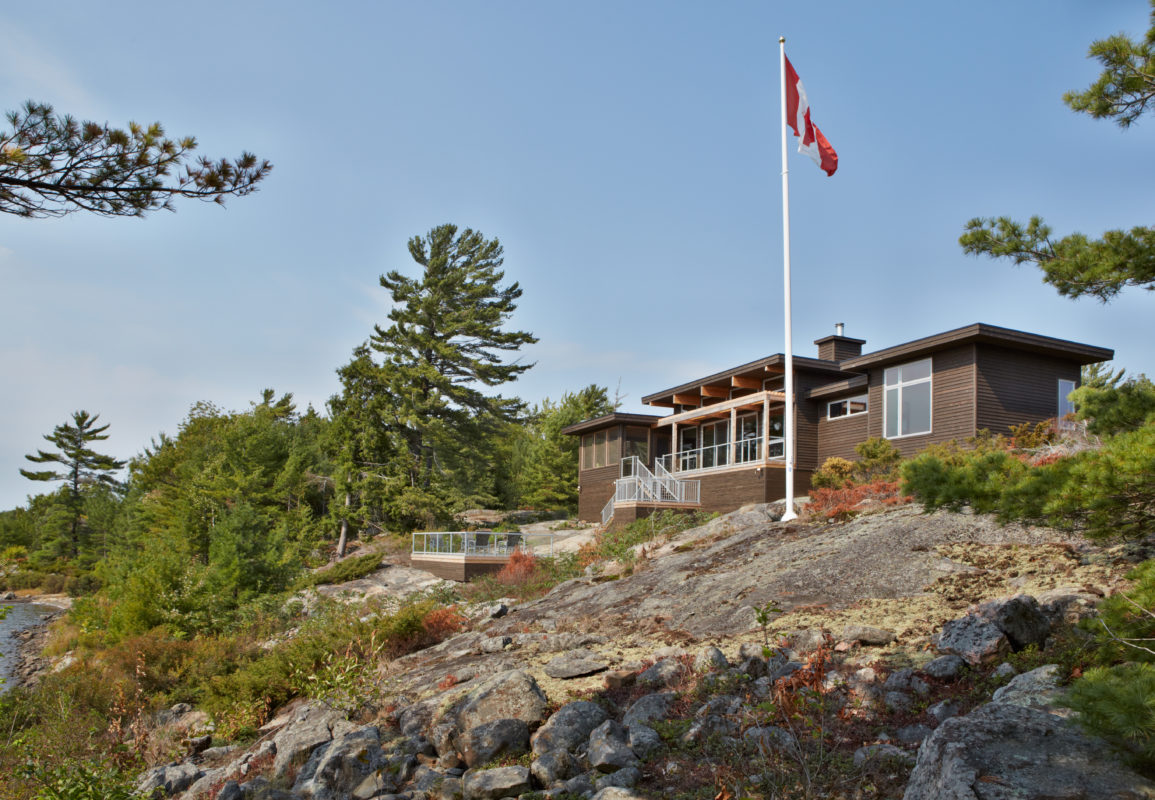
The Hestia – A three-bedroom rancher that wraps around a private courtyard. A stunning example of a ranch style home. The home wraps around a private courtyard surrounded by glass halls. A full band of clerestory windows above the great room uplifts the living, dining, and kitchen space. This custom home was created by architectural designer Aris Georges of OM Studio for Lindal.
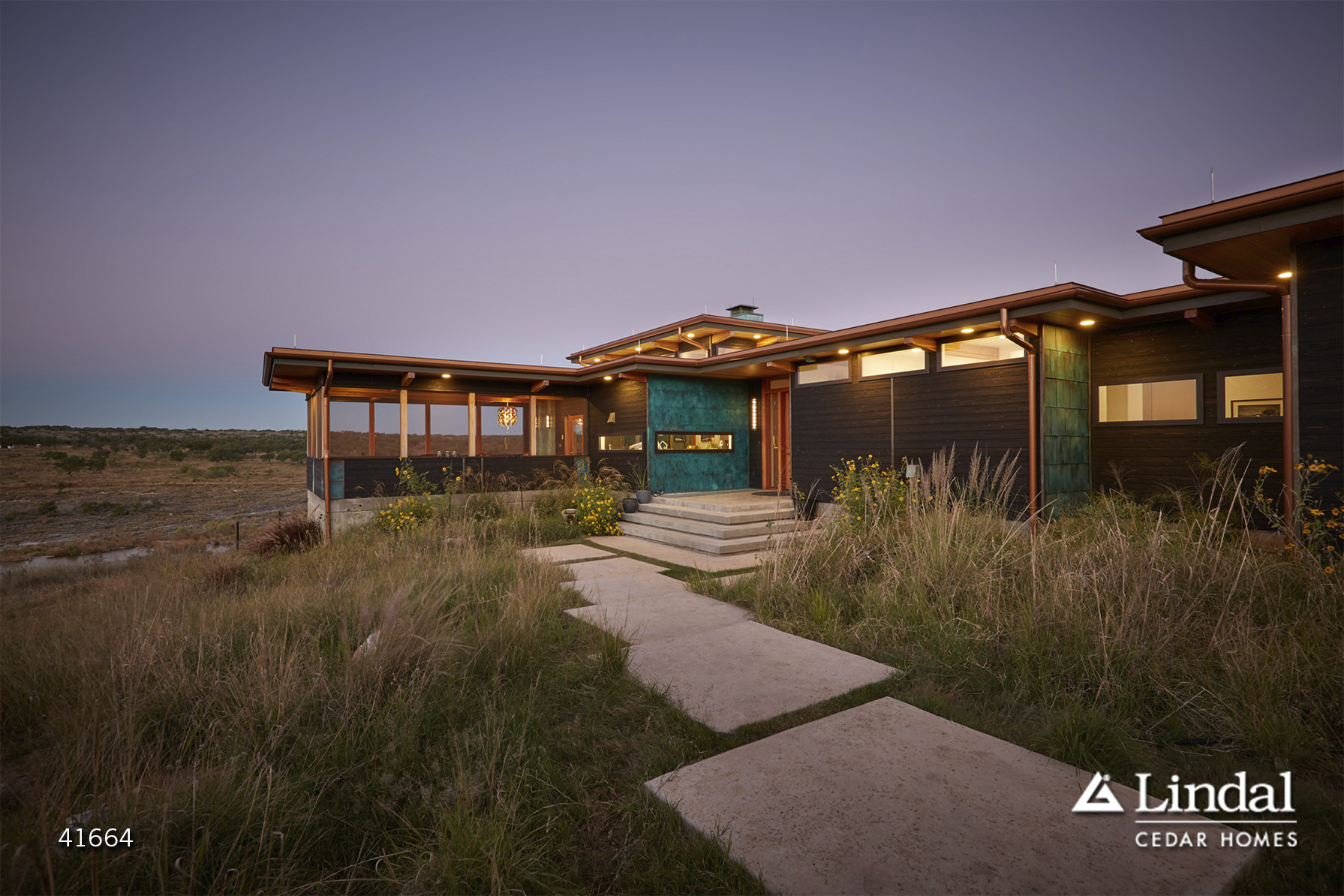
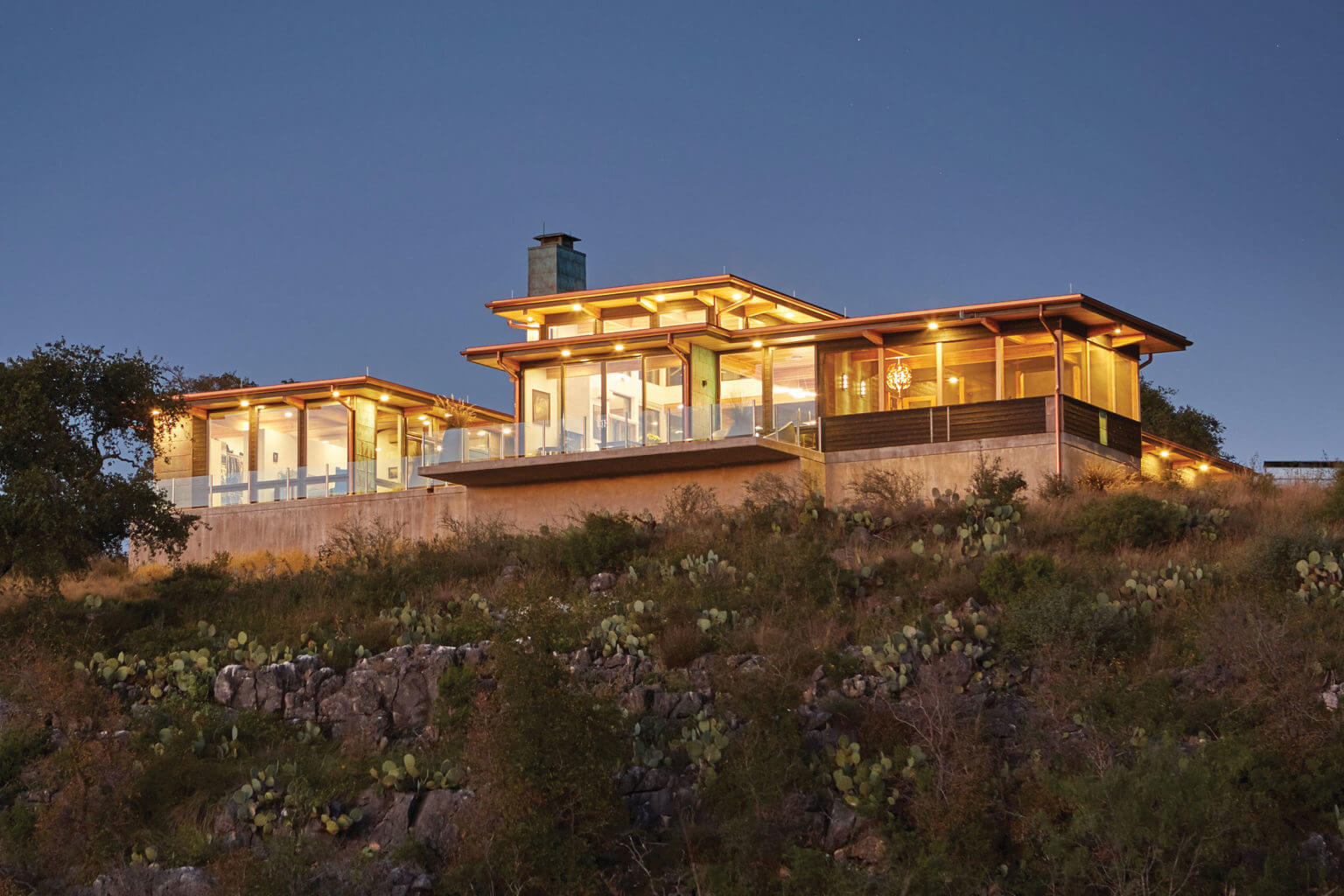
The Quicks Ship Ludlow – A simple ranch house plan that is compact and functional small ranch style house plan. Under 1,000 square feet, the floor plan includes a spacious master bedroom suite and a great room filled with natural light from the band of clerestory windows, large windows, and sliding glass door that opens to a patio space.
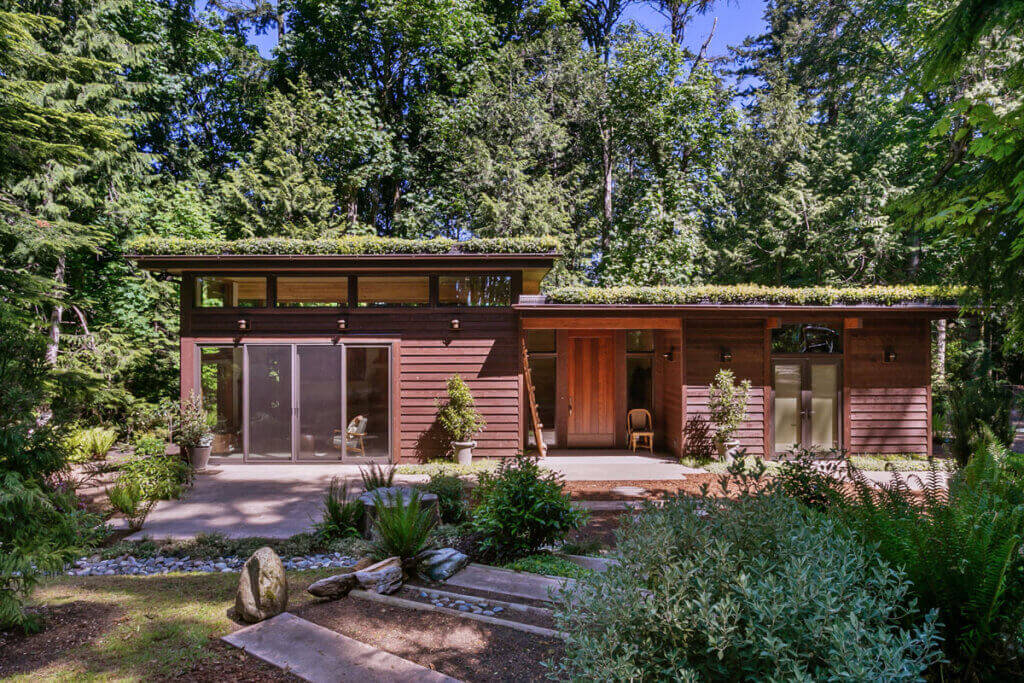
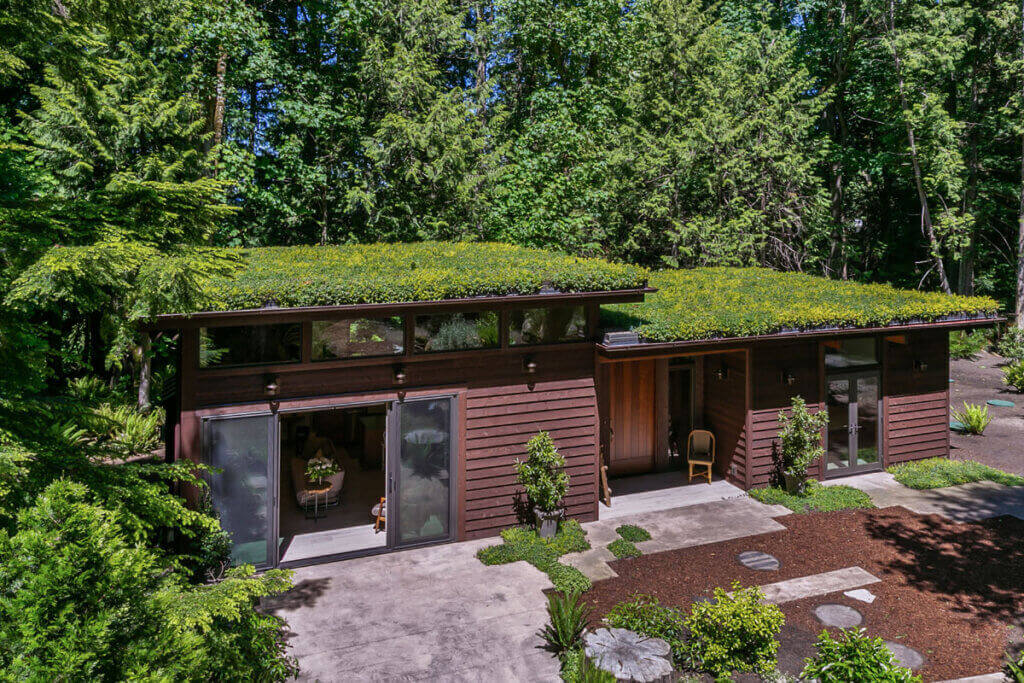
To learn more and see how we help you start planning your Ranch style dream home today! Call us at
1-855-554-6325 or register your interest here to Get started on your journey>>