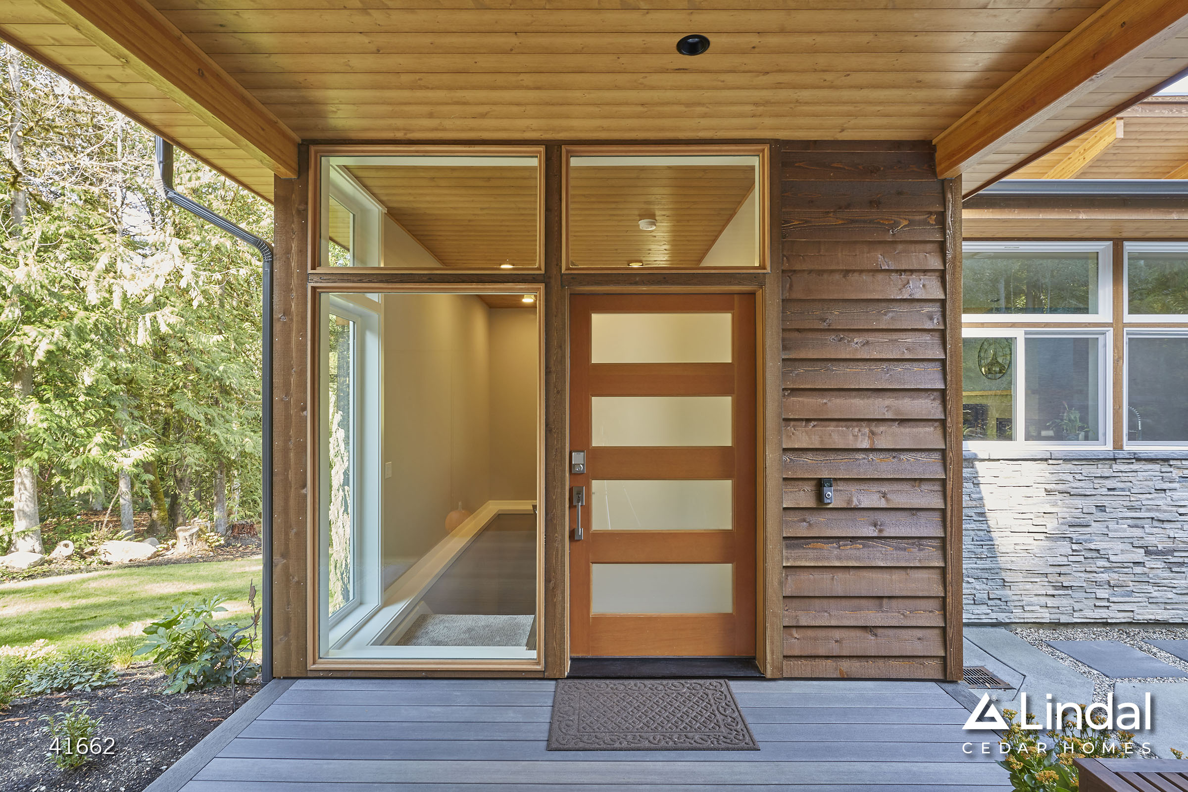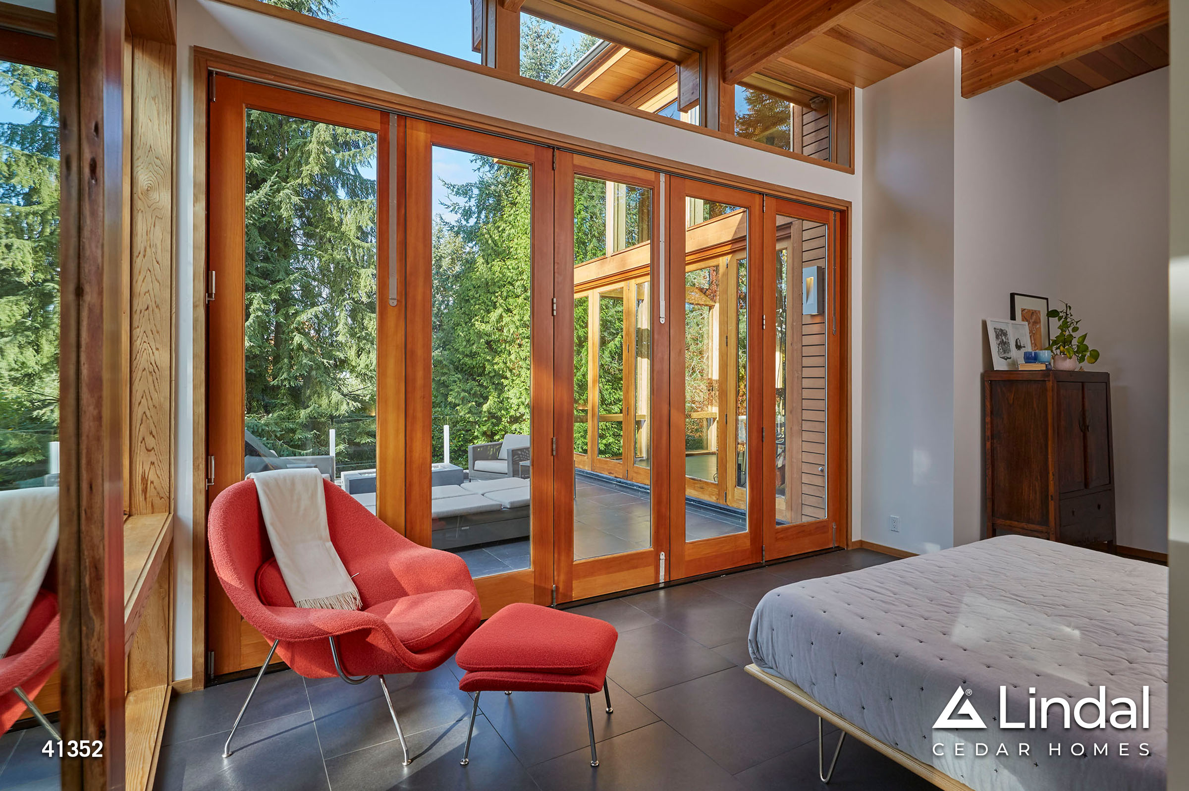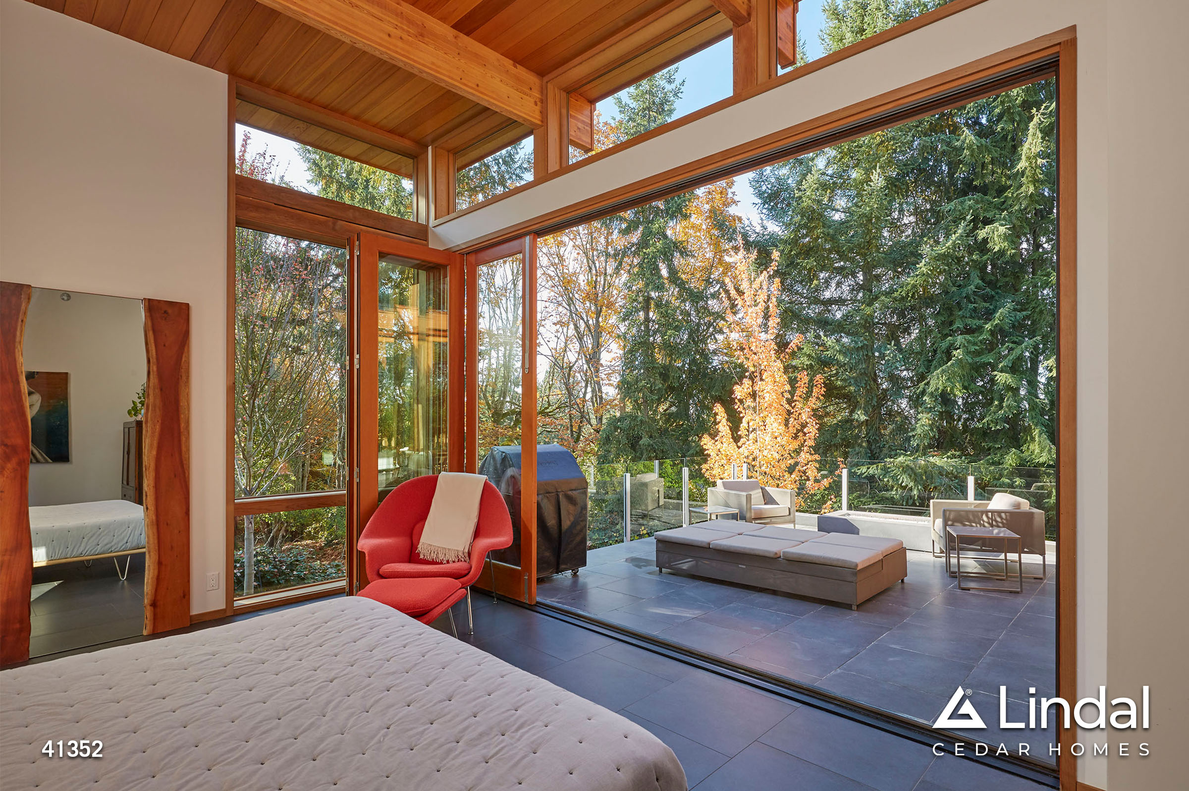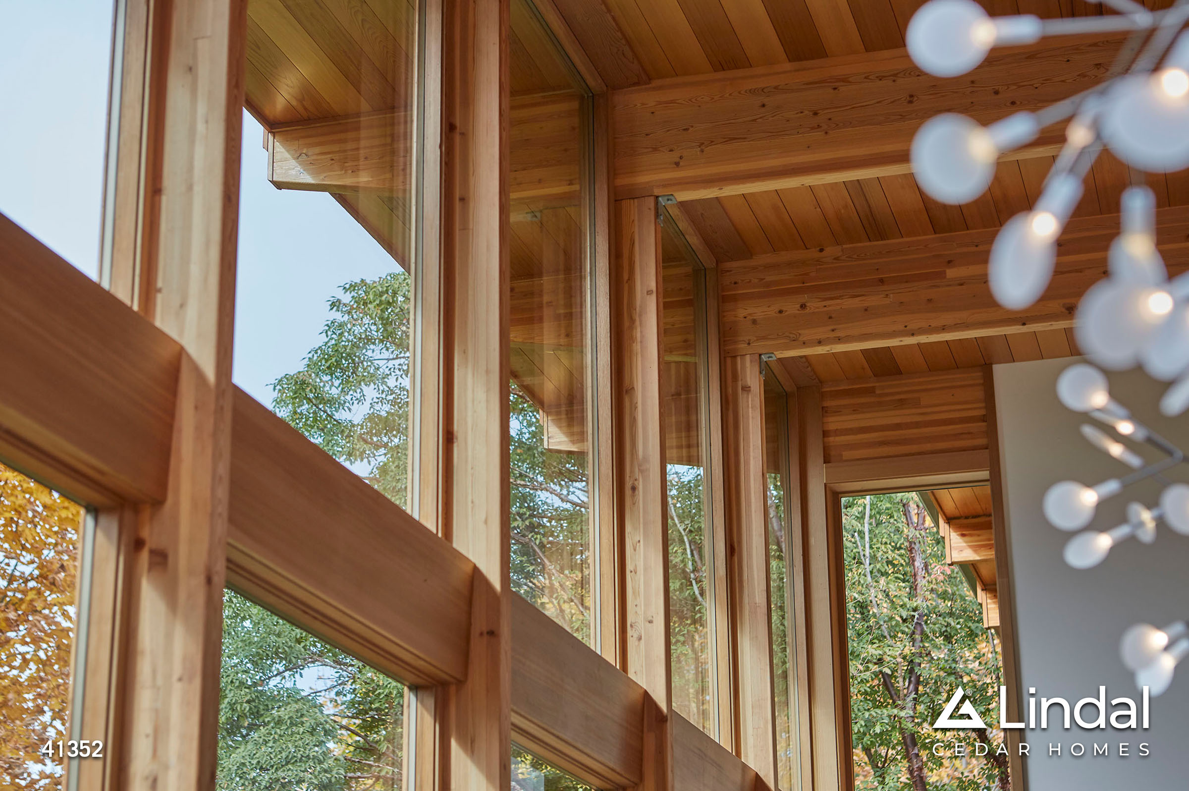Thanks again for your interest in Lindal. I fully understand how you love our Lindal designs, as we have been designing and selling and building these beautiful quality homes for 24 years now! We look forward to working with you to create your beautiful new Lindal Home to meet your wishlist, but starting first with your budget expectations, understanding your lifestyle and how you wish to live in your home - your wishes, wants, and must haves.
WE CUSTOM DESIGN STARTING WITH YOUR BUILDING BUDGET...all architectural designing is included.
If you would like to start building in the next 2 – 3 years, it would be a good idea to start designing and planning at least 8 - 12 months prior to construction start, which gives you ample time to make decisions, and work around the seasons. Eliminate any rush decisions!
If you are looking to place your home on a basement or crawl space, or on a slab, all these choices makes a difference in costs. The energy codes for Canada are ever changing, and we design to meet and exceed these codes if you prefer to be prepared for Net Zero targets set in Canada. So we can give you the options, and you can decide! Offering our LEED Certified documentation, which is required by Code, and we give additional options for multiple energy choices!
Generally, the costs to build in the Prairie Western provinces can run anywhere from in the $250-$450 / SF range for all livings spaces, you control the budget, so this could be higher or lower, move-in ready; whether stick frame or our patented exclusive Structurally Engineered Post and Beam building system. The LINDAL DIFFERENCE is that we offer triple grade materials, kiln dried, a cut above; backed by our exclusive warranty - the industry’s only Lifetime Structural Warranty! We also use our Architecturally designs with 3D Modeling and Design process, so you know what your home looks like and give you guaranteed costs before a shovel hits the ground! We like to start with a target budget for our clients, and design the Lindal package around those expectations, as there are many options to choose from within our Lindal store – windows (30+ difference options); interior and exterior doors – hundreds of choices. A French door compared to a lift and slide can be a difference of $25,000. + .
We Project Manage to completion move in ready. We have Construction Home Warranty Insurance as well, and source competent and quality trades, for best pricing, vetting their references and qualifications. You choose your interior finishing, for example, whether you prefer cabinets Custom designed and crafted, or your preference may be from IKEA or Rona …all up to you! We have interior designing teams you may choose to work with to help you with these finishing decisions.
We offer you the best way to build - making your choices for your lifestyle and your wallet.
When considering your budget target, consideration for utility availability and hook up costs for septic, well, excavation, power sources, and basement choices that you may want. Geotechnical Engineering study and survey reports, local engineering and so forth. Permitting costs, Taxes and contingency costs, as well as security considerations while during construction; refuse control and access to the site. Landscaping and exterior decks, or pergolas for outdoor living!
We can design any roof line on any floor plan, our copyright plans can be recreated for your unique wishes, smaller or larger; adding or removing living space. Do you want an additional living suite for elderly family or Additional Living Unit (ADU), this is a great option to have for rental accommodations. But if not needed, we can create this into another bedroom or office or remove altogether. We will work with your budget expectations, step by step, fully transparent, with guaranteed contracts!
BUILDING A LEGACY FOR A LIFETIME ~ WHY SETTLE FOR LESS?



